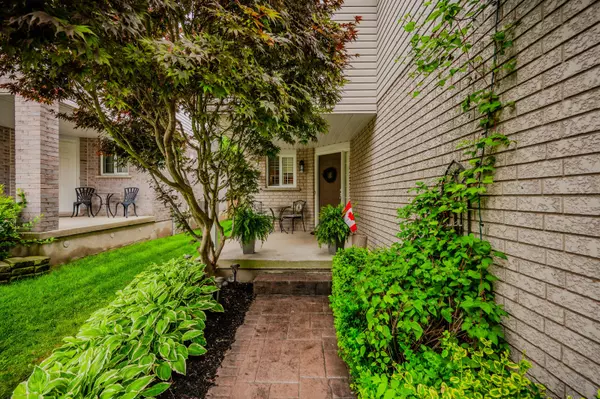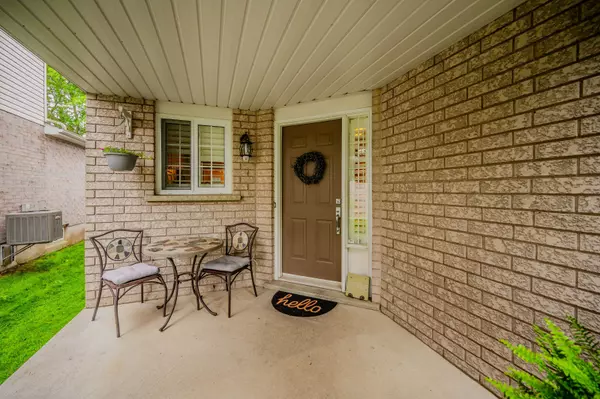For more information regarding the value of a property, please contact us for a free consultation.
43 Light DR Cambridge, ON N1T 1Y5
Want to know what your home might be worth? Contact us for a FREE valuation!

Our team is ready to help you sell your home for the highest possible price ASAP
Key Details
Sold Price $895,000
Property Type Single Family Home
Sub Type Detached
Listing Status Sold
Purchase Type For Sale
Approx. Sqft 1500-2000
MLS Listing ID X9240282
Sold Date 10/21/24
Style 2-Storey
Bedrooms 3
Annual Tax Amount $4,824
Tax Year 2023
Property Description
Welcome Home to this lovely 2,293 sq. ft. home in North Galt. With 3 bedrooms plus home office and 3.5 bathrooms, this property offers a spacious and inviting living space. The main floor presents a large foyer, a generously sized living and dining room with gleaming hardwood floors and a tastefully designed 2 piece washroom. The expansive kitchen offers plenty of cupboard space, seamlessly connects to the living room, where you can cozy up and watch a movie! The kitchen itself boasts plenty of countertop area for cooking and stainless steel appliances. Sliders off the kitchen lead to the incredible backyard oasis featuring stamped concrete, gazebo, shed and landscaped gardens. Unwind and entertain in style in this backyard. Moving upstairs, you'll discover three bedrooms, each offering abundant space and natural light. The four-piece washroom on this level is both functional and stylish. The crown jewel of the upper floor is the expansive primary bedroom, which includes a walk-in closet and a four-piece ensuite. This home showcases numerous additional features, including California shutters throughout, a double stamped concrete driveway and walkway, fresh paint throughout, as well as a double car garage and eye-catching brick exterior. The beautiful landscaping surrounding the property adds to the overall charm and curb appeal. A large finished basement awaits featuring private home office space, full 3 piece bathroom, laundry room & large cold storage area! Minutes to 401, close to shopping and wonderful schools. Don't miss out on the chance to make this house your home.
Location
Province ON
County Waterloo
Area Waterloo
Rooms
Family Room No
Basement Full, Finished
Kitchen 1
Interior
Interior Features Water Heater Owned, Water Softener, Central Vacuum, Auto Garage Door Remote
Cooling Central Air
Fireplaces Number 1
Fireplaces Type Natural Gas
Exterior
Parking Features Private Double
Garage Spaces 4.0
Pool None
Roof Type Asphalt Shingle
Total Parking Spaces 4
Building
Foundation Concrete
Read Less



