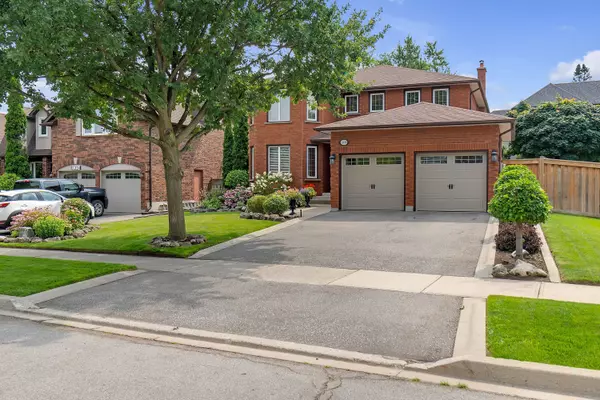For more information regarding the value of a property, please contact us for a free consultation.
1336 Clearview DR Oakville, ON L6J 6X7
Want to know what your home might be worth? Contact us for a FREE valuation!

Our team is ready to help you sell your home for the highest possible price ASAP
Key Details
Sold Price $1,680,000
Property Type Single Family Home
Sub Type Detached
Listing Status Sold
Purchase Type For Sale
Approx. Sqft 2500-3000
MLS Listing ID W9231587
Sold Date 11/06/24
Style 2-Storey
Bedrooms 4
Annual Tax Amount $7,058
Tax Year 2024
Property Description
Discover your dream home at 1336 Clearview Dr, Oakville! This stunning 5-bedroom, 2.5-bath gem boasts an attached 2-car garage and a spacious 4-car double-wide driveway, perfect for all your parking needs. Step inside to find meticulously kept hardwood floors throughout, leading you from the grand stair cased entrance to the elegant living, living and family areas. The heart of the home features a kitchen with an eat-in nook, seamlessly connecting to a beautiful back deck ideal for morning coffee or evening BBQs. Retreat to the master suite, complete with an ensuite bath and a walk-in closet that caters to all your storage needs. The additional four bedrooms offer ample space for family, guests, or a home office. The exterior is just as impressive, with manicured landscaping that showcases pride of ownership. Located close to great schools, lush parks, shopping centers, and the QEW, this home offers both convenience and tranquility. Don't miss out on this Oakville beauty schedule your viewing today and make 1336 Clearview Dr your new address!
Location
Province ON
County Halton
Community Clearview
Area Halton
Zoning RL5/RL3
Region Clearview
City Region Clearview
Rooms
Family Room Yes
Basement Full, Unfinished
Kitchen 1
Interior
Interior Features Auto Garage Door Remote, Carpet Free, Other
Cooling Central Air
Exterior
Parking Features Private Double
Garage Spaces 6.0
Pool None
Roof Type Asphalt Shingle
Total Parking Spaces 6
Building
Foundation Poured Concrete
Read Less
GET MORE INFORMATION




