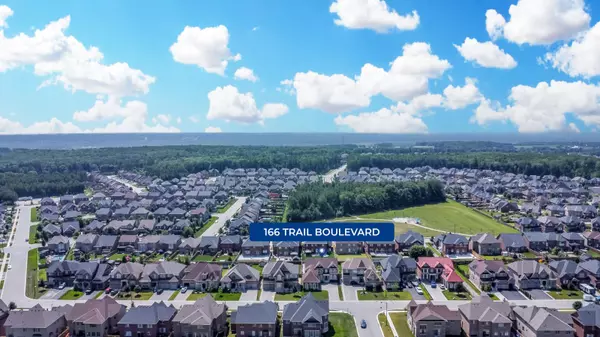For more information regarding the value of a property, please contact us for a free consultation.
166 Trail BLVD Springwater, ON L9X 0S5
Want to know what your home might be worth? Contact us for a FREE valuation!

Our team is ready to help you sell your home for the highest possible price ASAP
Key Details
Sold Price $1,368,000
Property Type Single Family Home
Sub Type Detached
Listing Status Sold
Purchase Type For Sale
Approx. Sqft 3500-5000
MLS Listing ID S9234080
Sold Date 10/09/24
Style 2-Storey
Bedrooms 4
Annual Tax Amount $7,027
Tax Year 2024
Property Description
DISCOVER UNMATCHED LUXURY IN PRESTIGIOUS STONEMANOR ESTATES FEATURING A 3-CAR GARAGE & A BREATHTAKING BACKYARD OASIS! This spacious family home offers abundant space, style, and modern amenities that captivate you when you arrive. The spacious main level features a dining room, living room, kitchen, and family room, providing ample space for everyday living and entertaining. Throughout the home, you'll find exquisite hardwood floors and elegant California shutters, adding a touch of sophistication to every room. Step into the bright, modern kitchen featuring abundant storage and counter space, perfect for culinary enthusiasts. The kitchen seamlessly transitions to the backyard through a convenient walkout. The separate family room is a cozy haven featuring a gas fireplace. Upstairs, discover four generously sized bedrooms, each designed with comfort in mind. The primary bedroom is a true retreat with a luxurious 5-piece ensuite. Enjoy the convenience of upper-floor laundry, making household chores a breeze. The backyard is an entertainer's paradise, boasting a stunning saltwater pool, expansive patio, and beautifully landscaped scenery ideal for gatherings and relaxation. This a #HomeToStay you won't want to miss!
Location
Province ON
County Simcoe
Community Centre Vespra
Area Simcoe
Zoning R1-48B
Region Centre Vespra
City Region Centre Vespra
Rooms
Family Room Yes
Basement Full, Unfinished
Kitchen 1
Interior
Interior Features Air Exchanger, Central Vacuum, Countertop Range, Water Heater Owned, Built-In Oven
Cooling Central Air
Fireplaces Number 1
Fireplaces Type Family Room
Exterior
Exterior Feature Landscaped, Patio
Parking Features Private Triple
Garage Spaces 7.0
Pool Inground
View Pool
Roof Type Asphalt Shingle
Total Parking Spaces 7
Building
Foundation Poured Concrete
Read Less
GET MORE INFORMATION




