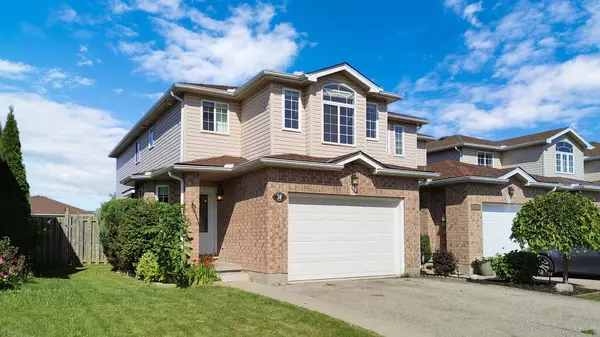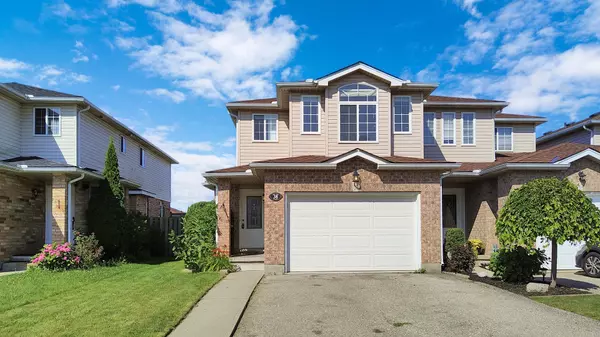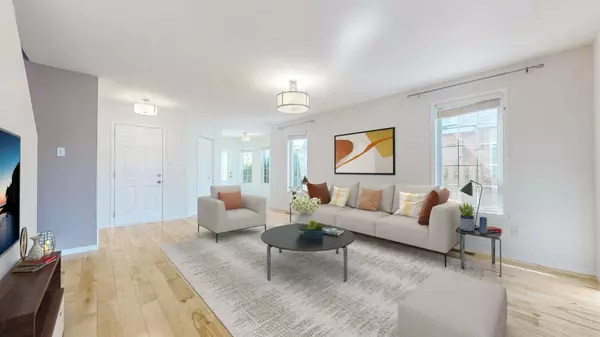For more information regarding the value of a property, please contact us for a free consultation.
38 Critcher AVE Cambridge, ON N1T 2C5
Want to know what your home might be worth? Contact us for a FREE valuation!

Our team is ready to help you sell your home for the highest possible price ASAP
Key Details
Sold Price $748,000
Property Type Townhouse
Sub Type Att/Row/Townhouse
Listing Status Sold
Purchase Type For Sale
Approx. Sqft 1500-2000
MLS Listing ID X9051208
Sold Date 09/09/24
Style 2-Storey
Bedrooms 3
Annual Tax Amount $4,370
Tax Year 2024
Property Description
Calling all Buyers ~ This FREEHOLD, 3 bedroom, 3 washroom END-townhome can be yours! Upon entering this home you will be greeted with a large foyer, access from garage to inside home and a powder room. Open concept home, with tons of windows and carpet-free. Majority of this home has been freshly painted waiting for your own personal touches. Main floor offers an oversized living room with many windows, and an eat-in kitchen with breakfast island that offers a ton of storage and access to large backyard that is fully-fenced, complete with deck & over-sized gazebo, and garden shed. When you head to the upstairs level, you will find a large den/office area with skylight (perfect for a home office). Primary bedroom with large windows, walk-in closet and a 4 piece ensuite washroom and 2 additional bedrooms. Need more storage? 38 Critcher has a Large Garage with 1.5 spaces. A short walk to restaurants, groceries, Canadian Tire, LCBO, schools and so much more. Come check this home out as it's perfect for all buyers!
Location
Province ON
County Waterloo
Area Waterloo
Rooms
Family Room No
Basement Unfinished
Kitchen 1
Interior
Interior Features Water Softener, Water Heater
Cooling Central Air
Exterior
Parking Features Private Double
Garage Spaces 5.0
Pool None
Roof Type Shingles
Lot Frontage 27.96
Lot Depth 123.75
Total Parking Spaces 5
Building
Foundation Poured Concrete
Read Less



