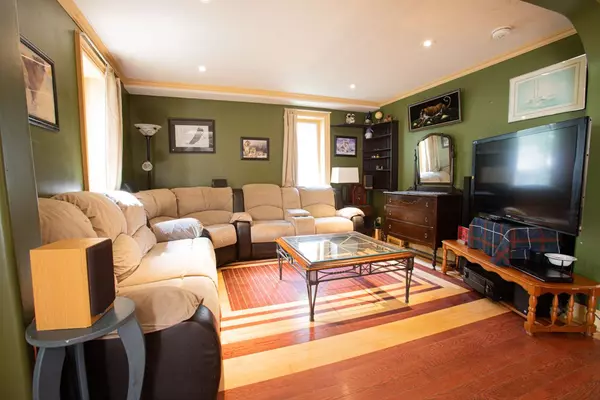For more information regarding the value of a property, please contact us for a free consultation.
10 Riverside DR W Woolwich, ON N3B 1R1
Want to know what your home might be worth? Contact us for a FREE valuation!

Our team is ready to help you sell your home for the highest possible price ASAP
Key Details
Sold Price $550,000
Property Type Single Family Home
Sub Type Detached
Listing Status Sold
Purchase Type For Sale
Approx. Sqft 1500-2000
MLS Listing ID X9030067
Sold Date 09/12/24
Style 1 1/2 Storey
Bedrooms 3
Annual Tax Amount $2,544
Tax Year 2023
Property Description
Welcome to 10 Riverside Drive W, Elmira. This starter home caters to individuals seeking a balance of serenity and convenience. Upon entry, a welcoming family room unveils itself, featuring an impressive brick wall that bestows character and a snug atmosphere. This area is well-suited for family gatherings, cinematic evenings, or simply unwinding by the hearth. The main level offers a seamless transition, facilitating hospitality and cherished companionship. The well-appointed kitchen boasts functionality and enchantment, with generous countertop space and cabinetry to fulfill culinary demands. Upstairs, hardwood flooring pervades the living areas, lending an air of sophistication and resilience. The innate wood grain enriches the visual allure, establishing a warm and receptive ambience. Each bedroom is commodious and well-lit, catering to a comfortable respite. You will find apples, pears, peaches, plums, cherry tree and shrub, juice grapes and wild, black berries, elder berries, mulberry tree, raspberries, goose berries, blueberry and many different herbs and a wide variety of trees and plantsandflowers in the backyard. Ideally situated in proximity to the Elmira Golf Club, it is an idyllic location for golf aficionados. Families will value its nearness to schools and numerous parks, providing abundant opportunities for outdoor pursuits and recreation. Furthermore, shopping and dining amenities are a brief drive away, ensuring convenience within reach. This residence furnishes an appealing prospect for first-time homebuyers seeking to establish roots in a convenient and coveted locale.
Location
Province ON
County Waterloo
Area Waterloo
Zoning R-5
Rooms
Family Room Yes
Basement Full, Unfinished
Kitchen 1
Interior
Interior Features Water Heater
Cooling None
Fireplaces Number 1
Fireplaces Type Wood
Exterior
Parking Features Front Yard Parking
Garage Spaces 3.0
Pool None
Roof Type Asphalt Shingle
Lot Frontage 56.74
Lot Depth 150.2
Total Parking Spaces 3
Building
Foundation Poured Concrete
Read Less



