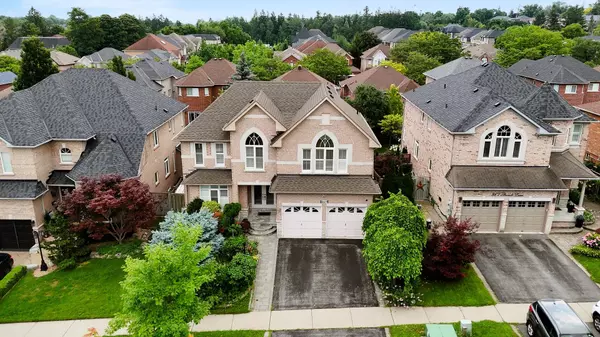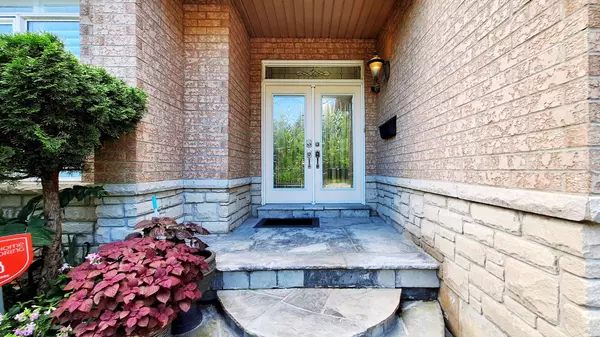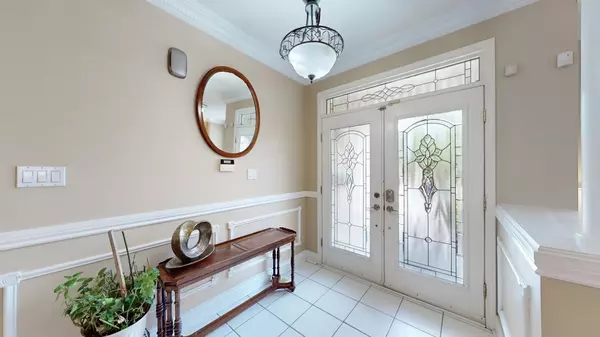For more information regarding the value of a property, please contact us for a free consultation.
869 Strouds LN Durham, ON L1V 7G1
Want to know what your home might be worth? Contact us for a FREE valuation!

Our team is ready to help you sell your home for the highest possible price ASAP
Key Details
Sold Price $1,325,000
Property Type Single Family Home
Sub Type Detached
Listing Status Sold
Purchase Type For Sale
Approx. Sqft 2500-3000
MLS Listing ID E9044973
Sold Date 10/31/24
Style 2-Storey
Bedrooms 5
Annual Tax Amount $8,367
Tax Year 2023
Property Description
This majestic oasis will be your new favourite home, featuring over 2600 sq ft plus a fully finished basement, vaulted ceilings, crown moulding, hardwood floors, expansive living areas, large bedrooms, a backyard pool, a hot tub, and a patio. Hit that heart button, then add to cart! (Or book a showing).Be greeted by an expansive entrance leading to the large combined dining and living room area with hardwood flooring, pot lights, and crown moulding. The open-concept family room boasts a gas fireplace, crown moulding, columns, and vaulted ceilings. The upgraded kitchen is fully loaded with granite counters, an upgraded faucet, high-end stainless appliances, and our favourite feature: direct access to the laundry area leading to the double-car garage.On the second floor, youll find 4 spacious, beautiful bedrooms. The primary bedroom, with its vaulted ceilings, includes a walk-in closet and a 4-piece bathroom that will make you feel like Royalty in your very own Castle.This house is a treasure trove of possibilities. It's finished basement can be utilized in various ways, with a flexible recreation room, a gym, endless storage room, a separate office space that could be converted into a 5th bedroom. The 4-piece bathroom completes the functionality. When you're done working from your home office, step into your very own backyard oasis with an in-ground saltwater pool, or immerse yourself in the hot tub at night when the sun sets. Who needs a vacation when you can have your own staycation? Located in the Dunbarton Community, this home is just a 2-minute walk to the closest transit stop, 4 minutes to Highway 401, an 4 minute drive to Dunbarton High School, and a 3-minute drive to Gandatsetiagon Public School. Shops, parks, and much more are also nearby. Now do you see why it'll be your new favourite home?
Location
Province ON
County Durham
Community Dunbarton
Area Durham
Zoning R4-9
Region Dunbarton
City Region Dunbarton
Rooms
Family Room Yes
Basement Finished, Full
Kitchen 1
Separate Den/Office 1
Interior
Interior Features Central Vacuum
Cooling Central Air
Fireplaces Number 1
Fireplaces Type Family Room
Exterior
Parking Features Private Double
Garage Spaces 6.0
Pool Inground
Roof Type Asphalt Shingle
Lot Frontage 50.85
Lot Depth 103.02
Total Parking Spaces 6
Building
Foundation Concrete
Others
Senior Community Yes
Read Less



