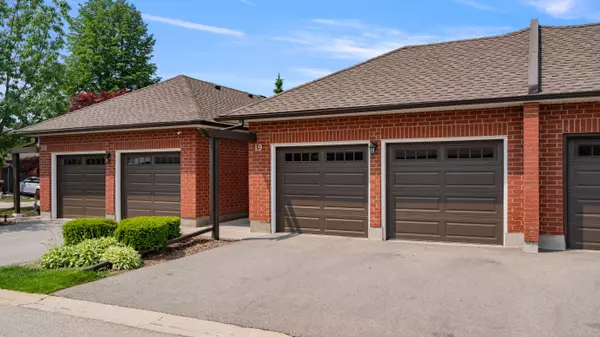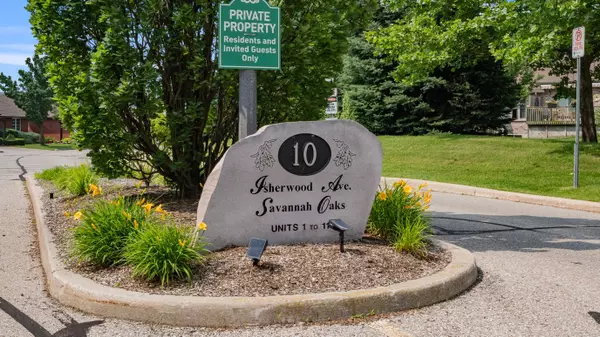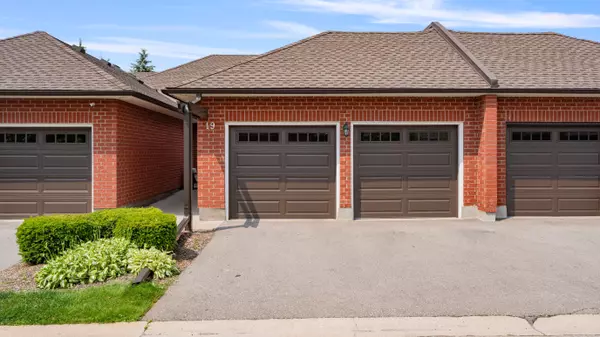For more information regarding the value of a property, please contact us for a free consultation.
10 Isherwood AVE #19 Cambridge, ON N1R 8L5
Want to know what your home might be worth? Contact us for a FREE valuation!

Our team is ready to help you sell your home for the highest possible price ASAP
Key Details
Sold Price $599,900
Property Type Condo
Sub Type Condo Townhouse
Listing Status Sold
Purchase Type For Sale
Approx. Sqft 1200-1399
MLS Listing ID X8476700
Sold Date 09/16/24
Style Bungalow
Bedrooms 2
HOA Fees $480
Annual Tax Amount $4,259
Tax Year 2024
Property Description
Nestled in the desirable Isherwood community, this charming 2-bedroom, 2-bathroom bungalow townhouse condo offers a blend of comfort and convenience. The open-concept living and dining area is bathed in natural light, creating a warm and inviting atmosphere perfect for both relaxing and entertaining. The spacious kitchen features a cozy eat-in area and direct access to the garage, making everyday living effortless and practical. Step outside to the large private terrace, an ideal spot for morning coffee or evening relaxation, providing a serene outdoor space to unwind. The condo boasts two generously sized bedrooms, offering ample space for rest and personalization. The primary bedroom includes large walk in closet and an ensuite bathroom for added privacy and convenience. The unfinished basement presents a unique opportunity to customize the space to fit your needs, whether you envision a home office, gym, or additional living area. This home combines the tranquility of bungalow living with the benefits of a well-maintained community, promising a lifestyle of ease and enjoyment. Located minutes from the YMCA, Galt Country Club, Cambridge Memorial Hospital, Shades Mills and Dumfries Conservation area, Shopping, Resturaunts and Quick access to HWY 24 and HWY 401. Don't miss the opportunity to call this home!
Location
Province ON
County Waterloo
Area Waterloo
Zoning RM1
Rooms
Family Room No
Basement Full, Unfinished
Kitchen 1
Interior
Interior Features Auto Garage Door Remote, Central Vacuum, Water Heater, Water Softener
Cooling Central Air
Laundry In Kitchen
Exterior
Parking Features Private
Garage Spaces 4.0
Exposure North
Total Parking Spaces 4
Building
Locker None
Others
Pets Allowed Restricted
Read Less



