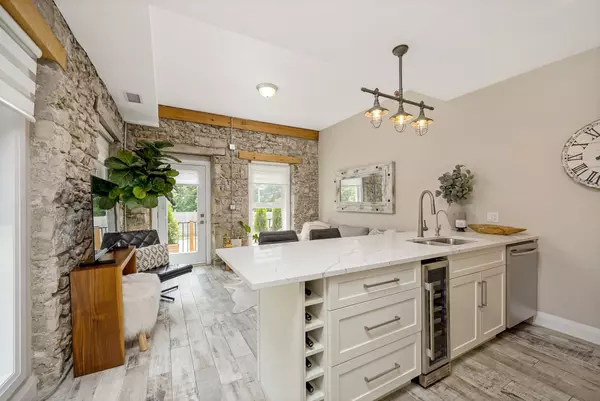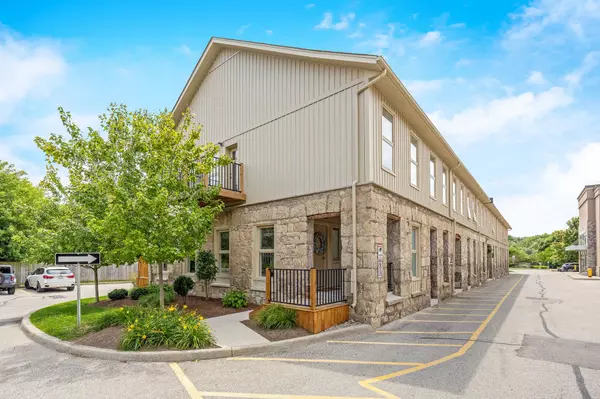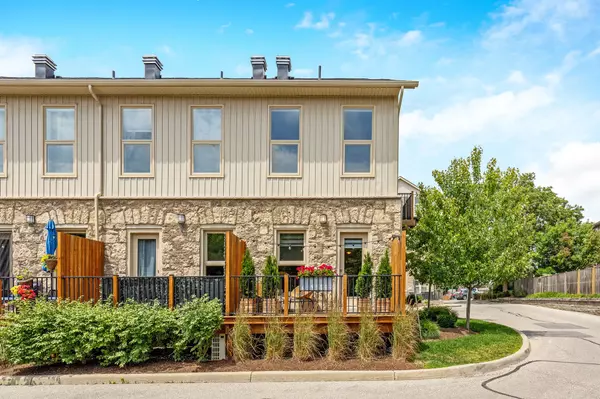For more information regarding the value of a property, please contact us for a free consultation.
25 Concession ST #129 Cambridge, ON N1R 2G6
Want to know what your home might be worth? Contact us for a FREE valuation!

Our team is ready to help you sell your home for the highest possible price ASAP
Key Details
Sold Price $637,500
Property Type Condo
Sub Type Condo Townhouse
Listing Status Sold
Purchase Type For Sale
Approx. Sqft 1000-1199
MLS Listing ID X9017422
Sold Date 09/18/24
Style 2-Storey
Bedrooms 2
HOA Fees $375
Annual Tax Amount $3,093
Tax Year 2024
Property Description
Indulge in luxury living in this remarkable showroom loft, where in-floor heating promises cozy winters. This condo seamlessly blends industrial allure with contemporary comfort, boasting inviting stone walls and restored wood beams on the main floor exuding timeless charm. Custom porcelain tile throughout and classic barn wood envelop the space in rustic elegance. The chef's kitchen is a culinary haven, featuring granite countertops, custom cabinetary, high-end stainless steel appliances, and a reverse osmosis system. Step out to the private deck for summer BBQ. Completing the main level is a sleek 3-piece bathroom with a glass enclosed shower. Upstairs has two spacious bedrooms, along with bedroom-level laundry, a second balcony, and another full bathroom. A versatile loft space offers myriad possibilities a cozy retreat, yoga studio or creative sanctuary. Boasting 1,100 square feet of meticulously designed living space, including the bonus loft, this condo seamlessly combines style and functionality. Parking is conveninently located adjacent to the unit for effortless access. Ideally situated, this one-of-a-kind condo offers urban convenince and natural beauty. Explore downtown's delights from artisanal coffee shops to chic boutiques and cultural experiences at Gaslight District. Live music events are just steps away. Surrounded by scenic walking trails and breathtaking views of the Grand River, this home invites you to ravel in luxury living at its finest !
Location
Province ON
County Waterloo
Area Waterloo
Zoning (F) C1RM1
Rooms
Family Room Yes
Basement None
Kitchen 0
Interior
Interior Features None
Cooling Central Air
Laundry Ensuite
Exterior
Parking Features Surface
Garage Spaces 1.0
Amenities Available BBQs Allowed, Visitor Parking
Exposure North
Total Parking Spaces 1
Building
Locker None
Others
Pets Allowed Restricted
Read Less



