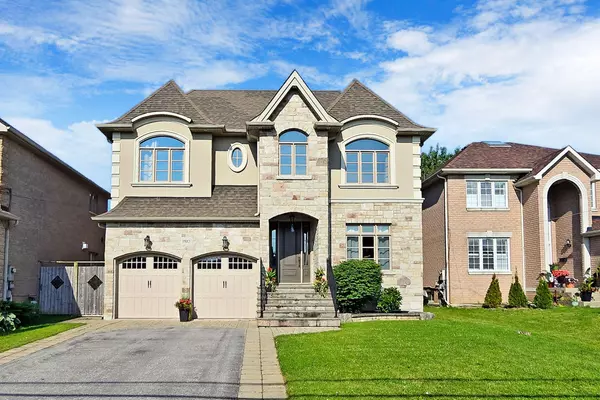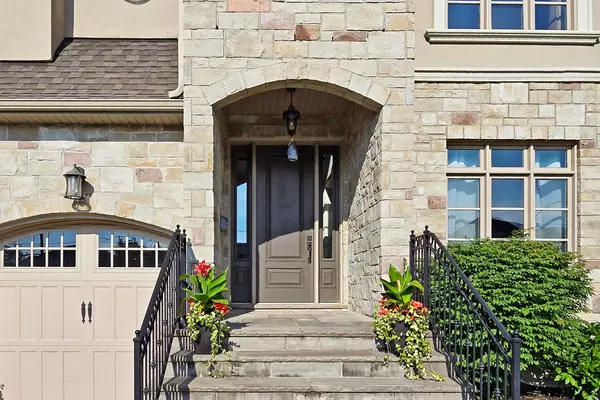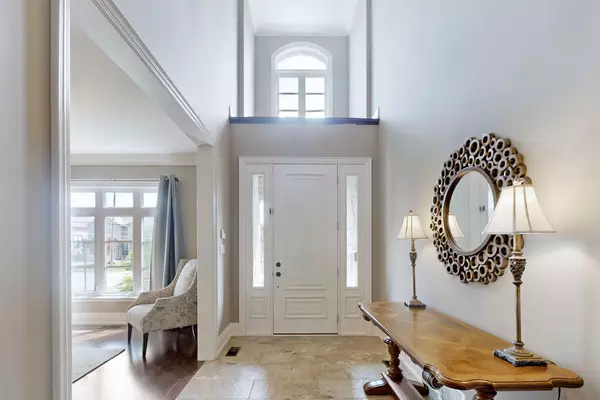For more information regarding the value of a property, please contact us for a free consultation.
1810 Woodview AVE Pickering, ON L1V 1L4
Want to know what your home might be worth? Contact us for a FREE valuation!

Our team is ready to help you sell your home for the highest possible price ASAP
Key Details
Sold Price $2,380,000
Property Type Single Family Home
Sub Type Detached
Listing Status Sold
Purchase Type For Sale
MLS Listing ID E9011213
Sold Date 11/28/24
Style 2-Storey
Bedrooms 4
Annual Tax Amount $14,491
Tax Year 2024
Property Description
Your forever home awaits! Welcome to 1810 Woodview Ave - grand and luxurious with a stunning backyard oasis! Approx 6000 sq ft of living space, finished basement includes 3 pc bath, gym, and what could be a full apartment with a separate entrance. Beautiful formal rooms, expansive gourmet kitchen with a 5 burner gas cooktop, lovely butler's pantry including a walk in oversized pantry,double sided fireplace and a walk out to an exquisite 3 season sun room! Soaring cathedral ceilings in the Great Room! 9' ceilings on main & uppers flrs. Luxurious primary retreat with a custom walkin closet and a spa like 5 pc ensuite w/jacuzzi tub & glass shower. Professionally landscaped backyard, with a gorgeous inground pool('15), large cabana, Trex deck with a propane fireplace & gasline for Bbq. Truly resort style! Steps away from Rouge National Urban Park with endless hiking trails! Minutes to 401, 407, & Rouge Hill GO for easy commuting.
Location
Province ON
County Durham
Community Highbush
Area Durham
Region Highbush
City Region Highbush
Rooms
Family Room Yes
Basement Finished with Walk-Out, Separate Entrance
Kitchen 1
Interior
Interior Features Accessory Apartment, Air Exchanger, Auto Garage Door Remote, Bar Fridge, Central Vacuum, Built-In Oven, Countertop Range, Floor Drain, In-Law Capability, In-Law Suite, Storage, Upgraded Insulation, Ventilation System, Water Heater
Cooling Central Air
Exterior
Parking Features Private
Garage Spaces 6.0
Pool Inground
Roof Type Asphalt Shingle
Total Parking Spaces 6
Building
Foundation Block
Read Less
GET MORE INFORMATION




