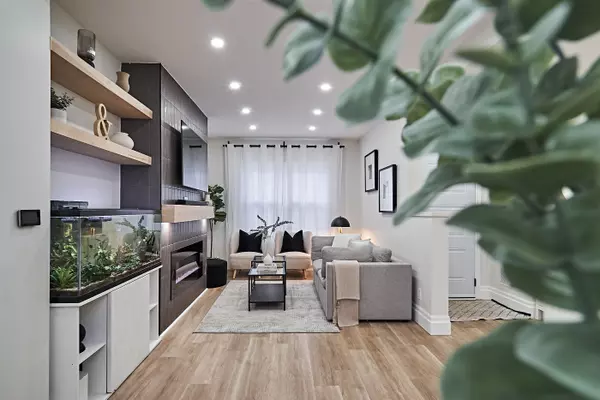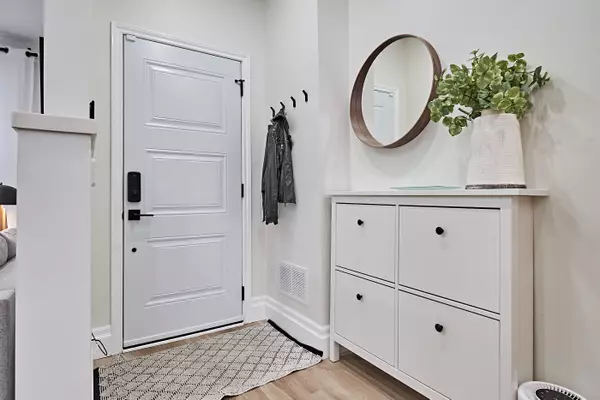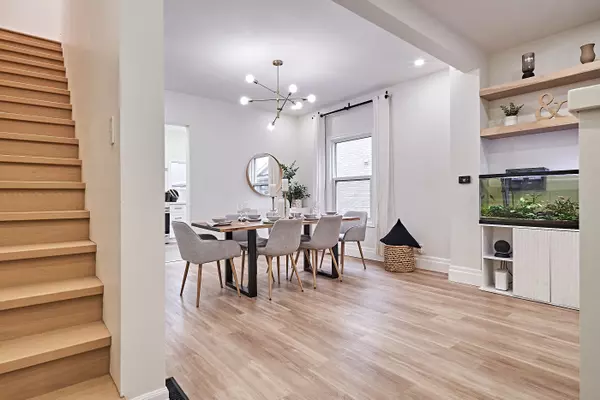For more information regarding the value of a property, please contact us for a free consultation.
95 Richmond ST W Durham, ON L1G 1E3
Want to know what your home might be worth? Contact us for a FREE valuation!

Our team is ready to help you sell your home for the highest possible price ASAP
Key Details
Sold Price $670,000
Property Type Single Family Home
Sub Type Detached
Listing Status Sold
Purchase Type For Sale
MLS Listing ID E8247672
Sold Date 06/13/24
Style 2-Storey
Bedrooms 3
Annual Tax Amount $2,982
Tax Year 2023
Property Description
Welcome To 95 Richmond St W. This Beautifully Renovated 3 Bedroom Smart-Home Is Perfect For Any Buyers Looking For Turn Key, Luxury Living! Step Inside And Prepare To Be Amazed! Main Floor Has Been Transformed To A Modern Open Concept Floor Plan With High End, Quality Finishes. Living Room Features Sleek Electric Fireplace Featuring Bluetooth Speakers Housed In Modern Tile Finishes To Make For Warm And Cozy Nights By The Fire. Updated Kitchen Features Modern Quartz Countertops, High End Stainless Steel Appliances (2023), Elegant, Large Format Porcelain Tiles, Under Cabinet Lighting And So Much More. All Main Floor Flooring (2023). Head Upstairs (New Red Oak Treads and Risers - 2023) And Marvel At Three Generously Sized Bedrooms. Primary Bedroom Features Large Walk In Closet With Window For Abundant Natural Lighting. Bathroom Has Been Fully Renovated With Soaker Tub, Rainfall Shower Head And Luxury Textured Tile Finishes (All 2023). Basement Currently Roughed In For 2pc Bath. Exterior Features New Eavestroughs And Fascia (2023) On Home And Single Car Detached Garage (Fitted With Electrical Panel). Home Eavestroughs Feature Phone Enabled Smart Lights.
Location
Province ON
County Durham
Community O'Neill
Area Durham
Zoning Cbd-B. T25
Region O'Neill
City Region O'Neill
Rooms
Family Room Yes
Basement Partially Finished
Kitchen 1
Interior
Interior Features Water Heater Owned
Cooling Central Air
Exterior
Parking Features Private
Garage Spaces 3.0
Pool None
Roof Type Shingles
Lot Frontage 39.01
Lot Depth 66.0
Total Parking Spaces 3
Building
Foundation Poured Concrete
Others
Senior Community Yes
Read Less



