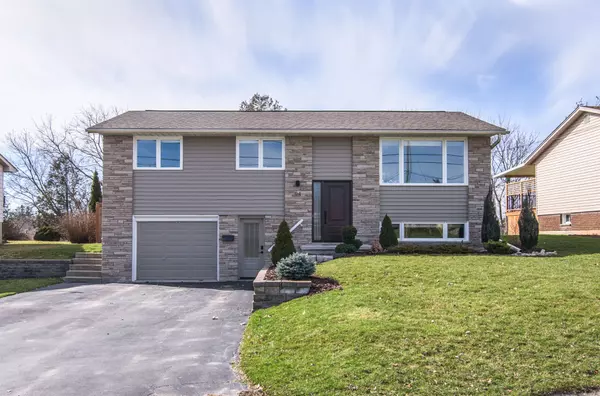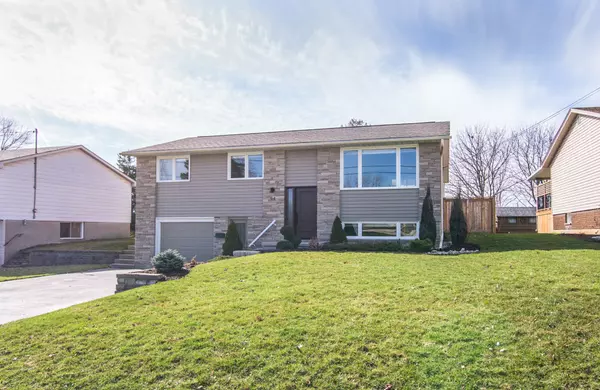For more information regarding the value of a property, please contact us for a free consultation.
64 Riverside DR Wilmot, ON N3A 2H6
Want to know what your home might be worth? Contact us for a FREE valuation!

Our team is ready to help you sell your home for the highest possible price ASAP
Key Details
Sold Price $829,900
Property Type Single Family Home
Sub Type Detached
Listing Status Sold
Purchase Type For Sale
MLS Listing ID X8239156
Sold Date 07/16/24
Style Bungalow-Raised
Bedrooms 3
Annual Tax Amount $3,643
Tax Year 2023
Property Description
Welcome to 64 Riverside Drive! This stunning raised bungalow is nestled in a quiet, mature neighborhood. From its picturesque location overlooking New Hamburg to its meticulously renovated interior, this home offers the perfect blend of comfort and style. This home boasts 3 bedrooms, and 2 fully renovated bathrooms, providing plenty of space for a growing family or accommodating guests. The gourmet kitchen is a chef's dream, completely updated in 2019 and featuring modern appliances, sleek countertops, and plenty of storage space for all your culinary needs. The 3-season sunroom is great for entertaining with plenty of space and great views of the backyard. This unique combination of privacy and natural beauty makes this backyard a true sanctuary. Whether you're lounging with a book, dining al fresco, or simply soaking in the beauty of the surrounding landscape, this space invites you to create unforgettable memories in a truly special setting. Recent updates including a new roof, furnace, AC, front windows, and water softener system ensure peace of mind and added convenience for years to come. With so many upgrades and thoughtful touches throughout, this home truly stands out as a gem in the neighborhood.
Location
Province ON
County Waterloo
Area Waterloo
Zoning R1
Rooms
Family Room Yes
Basement Finished
Kitchen 1
Interior
Cooling Central Air
Fireplaces Number 1
Fireplaces Type Natural Gas
Exterior
Exterior Feature Landscaped, Deck
Parking Features Private Double
Garage Spaces 5.0
Pool None
View Park/Greenbelt
Roof Type Shingles
Total Parking Spaces 5
Building
Foundation Poured Concrete
Read Less



