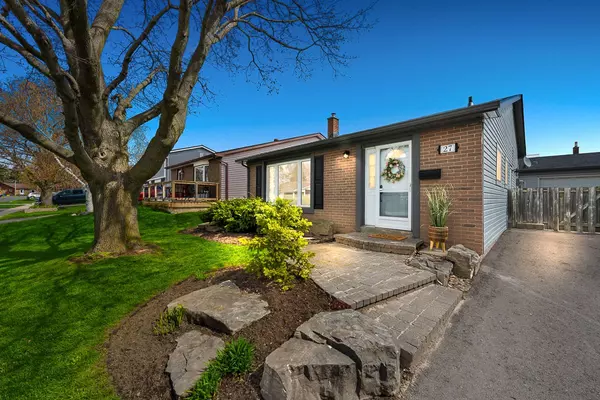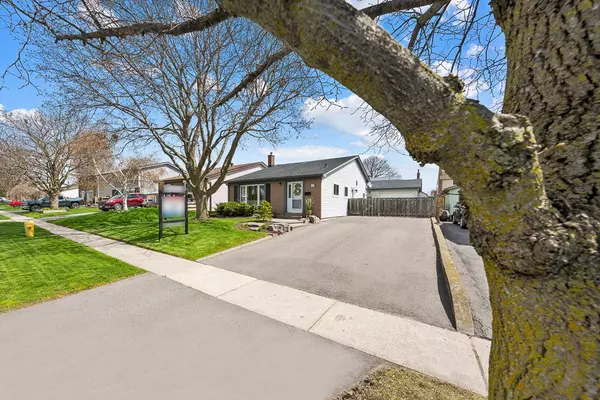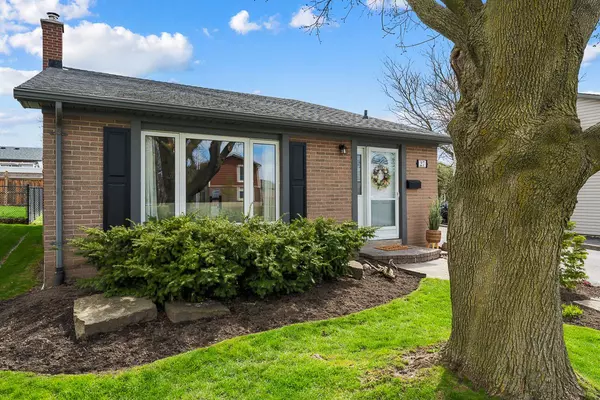For more information regarding the value of a property, please contact us for a free consultation.
27 Roser CRES Durham, ON L1C 3N7
Want to know what your home might be worth? Contact us for a FREE valuation!

Our team is ready to help you sell your home for the highest possible price ASAP
Key Details
Sold Price $785,000
Property Type Single Family Home
Sub Type Detached
Listing Status Sold
Purchase Type For Sale
MLS Listing ID E8269168
Sold Date 06/13/24
Style Backsplit 3
Bedrooms 3
Annual Tax Amount $3,623
Tax Year 2023
Property Description
Nestled in a quiet area of Bowmanville, 27 Roser Cres is a 3-level back split offering 3 bds & 2 baths! This is the first time the home has been offered for sale in decades = your opportunity to enjoy the results of the current owners' loving attention to detail! Instant curb appeal with the well-paved, double driveway, the west-facing front yard, the mature tree, and the inviting interlocked brick walkway that leads to the front entrance. The kitchen blends classic charm & modern functionality, where gleaming s/steel appliances (16) & rich wooden cabinetry (10) with under cabinet lighting create a harmonious balance. The Quartz countertops (21) provide ample space for culinary adventures, while the natural light pours through the south-facing windows & blends with the interior lighting (24) offering a bright & airy atmosphere. The 3/4 solid oak floors add a touch of warmth, with a breakfast nook making this an eat-in kitchen. Living & dining room combination is a seamless blend of comfort & style, featuring a soft neutral colour palette as the large west-facing picture window drenches the room in natural light, highlighting the plush carpeting (17). Up the half flight of stairs to the bedrooms, you will find each room is spacious & bright, with good-sized closets and windows, while 2 of the rooms overlook the backyard! Finish the upper level with a beautifully updated 4 pc bathroom, including a jet soaker tub, recessed mirror & stone-topped vanity with great counter space! Down to the finished lower level (updated 17) you will find a sizeable rec rm, with laminate flooring, an air-tight wood stove, & access to additional storage in the crawl space. The spacious laundry room also offers a 3 pc bath! Step out the side door to a spacious patio enclosed within the fully fenced, level backyard that is simple to maintain! The side yard fencing opens for pedestrians & can also allow vehicle access to the spotless detached garage with new flrs & additional parking!
Location
Province ON
County Durham
Community Bowmanville
Area Durham
Zoning R1
Region Bowmanville
City Region Bowmanville
Rooms
Family Room No
Basement Finished, Crawl Space
Kitchen 1
Interior
Interior Features Storage, Floor Drain, Suspended Ceilings, Upgraded Insulation
Cooling Central Air
Fireplaces Number 1
Fireplaces Type Wood Stove
Exterior
Parking Features Private Double
Garage Spaces 5.0
Pool None
Roof Type Asphalt Shingle
Lot Frontage 50.0
Lot Depth 101.0
Total Parking Spaces 5
Building
Foundation Poured Concrete
Read Less



