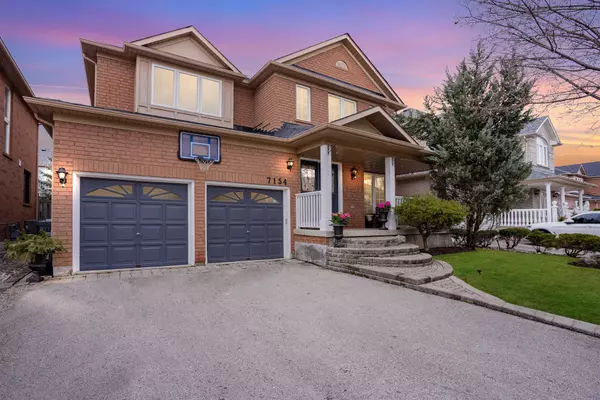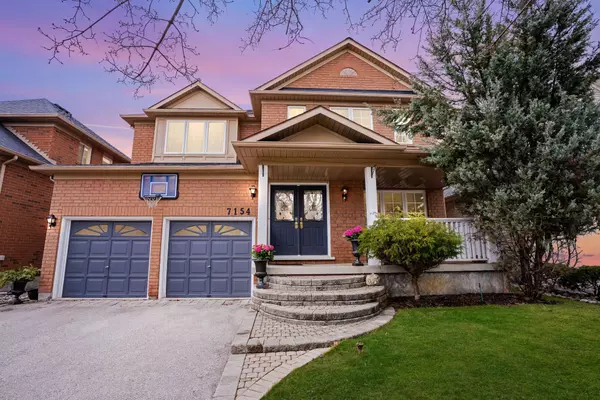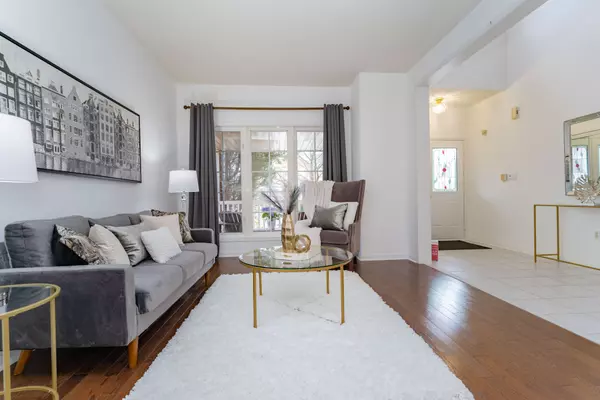For more information regarding the value of a property, please contact us for a free consultation.
7154 Hallsands DR W Peel, ON L5N 7S6
Want to know what your home might be worth? Contact us for a FREE valuation!

Our team is ready to help you sell your home for the highest possible price ASAP
Key Details
Sold Price $1,525,000
Property Type Single Family Home
Sub Type Detached
Listing Status Sold
Purchase Type For Sale
Approx. Sqft 2500-3000
MLS Listing ID W8196822
Sold Date 05/22/24
Style 2-Storey
Bedrooms 4
Annual Tax Amount $6,646
Tax Year 2024
Property Description
Experience The Joys Of Luxurious Living, when you own this Bright, Impeccable, Mattamy Homes Built Property With A Great Lay Out and In The Highly Sought After Conservation Area Of Levi Creek in the Meadowvale Village Neighbourhood of Mississauga (Major Intersection Derry Rd and Financial Drive/ Mississauga Rd). This Gorgeous, Detached Home Boasts Of 4 Sun-Filled Bedrooms, 2 Car Garage & 4 Cars Driveway Parking. The Heart Of This Home engulfs a Luxuriously Updated Chefs Dream Eat-In Kitchen with a huge Centre Island, Granite Countertop which is Perfect For Hosting or Quality Family time. The Kitchen has Extended Height Cabinetry & Oversized Sliding Doors Leading To a custom built Pergola-covered multi-levelled Deck ideal for entertaining and enjoying the outdoors with family & friends. The Bright, Spacious and Welcoming Interior has Natural Sunlight throughout the day due to the propertys East- West Location. This Home Offers A Lovely Layout That Combines the Living and Dining. The Family Room Features a Gas Fireplace flanked by custom built-ins overlooking the Picturesque Deck. The Upper level Boasts of a Primary Retreat with a 5pc Ensuite & Double Walk-in Closets Plus 3 More Bright and Spacious Bedrooms.
Location
Province ON
County Peel
Community Meadowvale Village
Area Peel
Zoning R4
Region Meadowvale Village
City Region Meadowvale Village
Rooms
Family Room Yes
Basement Partially Finished
Kitchen 1
Interior
Interior Features Auto Garage Door Remote, Central Vacuum
Cooling Central Air
Fireplaces Type Family Room, Natural Gas
Exterior
Exterior Feature Patio
Parking Features Private Double
Garage Spaces 6.0
Pool None
Roof Type Shingles
Lot Frontage 44.95
Lot Depth 89.9
Total Parking Spaces 6
Building
Foundation Concrete
Others
Security Features None
Read Less



