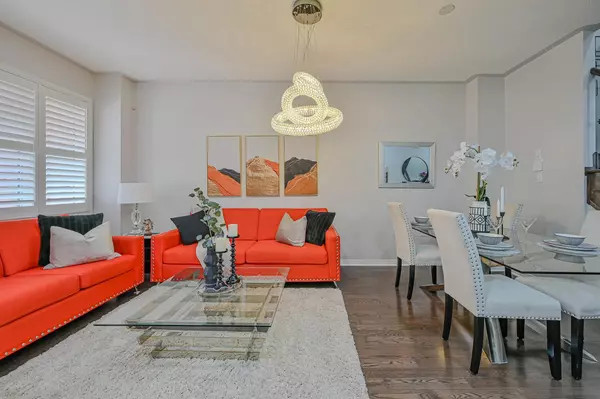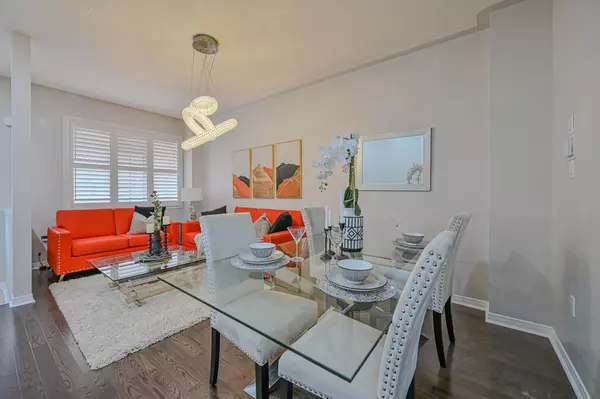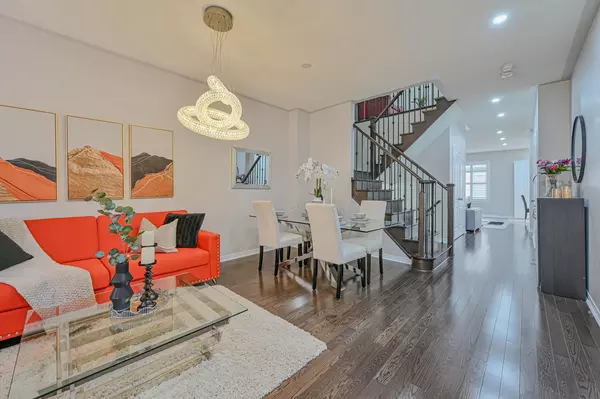For more information regarding the value of a property, please contact us for a free consultation.
30 Yellowknife RD Peel, ON L6R 3X3
Want to know what your home might be worth? Contact us for a FREE valuation!

Our team is ready to help you sell your home for the highest possible price ASAP
Key Details
Sold Price $1,025,000
Property Type Townhouse
Sub Type Att/Row/Townhouse
Listing Status Sold
Purchase Type For Sale
Approx. Sqft 2000-2500
MLS Listing ID W8101162
Sold Date 05/31/24
Style 2-Storey
Bedrooms 5
Annual Tax Amount $5,456
Tax Year 2024
Property Description
Absolutely stunning fully upgraded *freehold townhouse* around 2250 sqft, 4 bedroom with finished basement. Beautiful Layout With Sep Living, Sep Dining & Sep Family Room. Comes with 9ft ceiling on the main floor and California shutters. Upgrades include engineered wood throughout the house with no carpet in the house, Pot lights throughout the home, Upgraded washrooms with quartz countertops, Loft on 2nd floor, Upgraded Kitchen With S/S appliances KitchenAid gas range + Quartz countertop with backsplash, Lots of organized storage area with a customized pantry area in the basement, Backyard door through garage. In high demand Mayfield neighbourhood close to school, Park and all other amenities such as elementary to middle school and 3 high schools, Childcare, parks, Recreation center, Libraries, Grocery stores, Shopping center, Hospital & Medical facilities, Auto mall, As well as easy access to Hwy 410 & Much more.. Don't Miss It!!
Location
Province ON
County Peel
Community Sandringham-Wellington
Area Peel
Zoning Residential
Region Sandringham-Wellington
City Region Sandringham-Wellington
Rooms
Family Room Yes
Basement Finished
Kitchen 1
Separate Den/Office 1
Interior
Cooling Central Air
Exterior
Parking Features Private
Garage Spaces 3.0
Pool None
Lot Frontage 24.61
Lot Depth 90.22
Total Parking Spaces 3
Others
Senior Community Yes
Read Less



