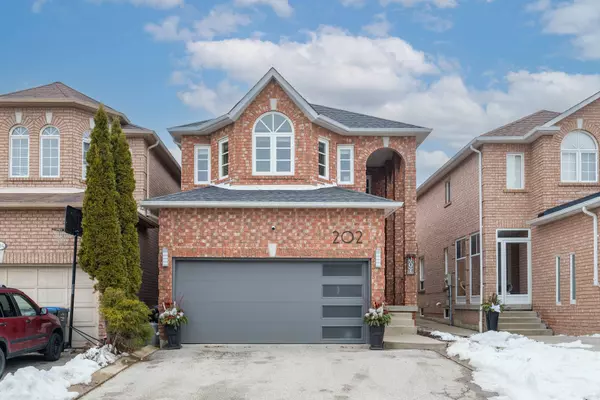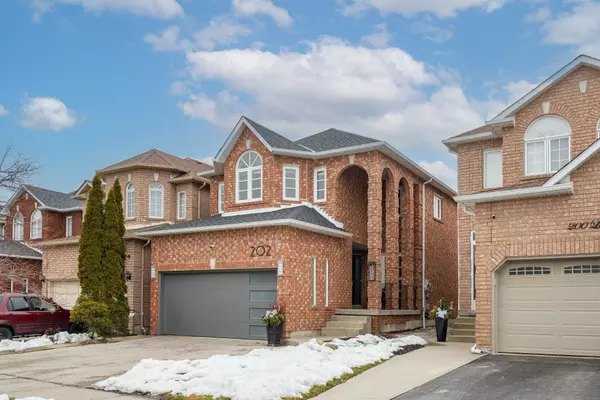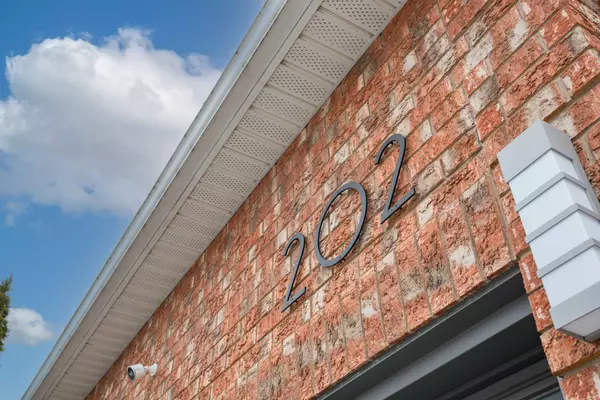For more information regarding the value of a property, please contact us for a free consultation.
202 Landsbridge ST Peel, ON L7E 2A3
Want to know what your home might be worth? Contact us for a FREE valuation!

Our team is ready to help you sell your home for the highest possible price ASAP
Key Details
Sold Price $1,120,000
Property Type Single Family Home
Sub Type Detached
Listing Status Sold
Purchase Type For Sale
MLS Listing ID W8035310
Sold Date 05/20/24
Style 2-Storey
Bedrooms 3
Annual Tax Amount $4,906
Tax Year 2023
Property Description
Welcome to this meticulously cared-for detached 3 bed/3 bed home on Bolton's South Hill! Updates include a HUGE open concept kitchen with Peninsula, waterfall edge, quartz counters, b/splash, sS steel appliances including gas stove. Smooth ceilings & pot lights throughout, Wainscoting detail, refinished wood floors to a beautiful matte finish & all bathrooms have been completely renovated! Garage access to laundry room on main floor, Good size bedrooms with 3pc ensuite in the primary with step-in shower, glass door & cool barn door! Open-concept family room with gas fireplace and dining room, perfect for all your entertaining needs! Tastefully updated with a neutral colour palette, perfect to fit any style. Fully landscaped backyard feels like an oasis! large deck, waterfall & mature trees. walking distance to all of Bolton's amenities, including Shoppers Drug Mart plaza, Mercato bakery, winners and of course, the new Fortinos! let's make this your Home sweet home :)
Location
Province ON
County Peel
Community Bolton East
Area Peel
Zoning residential
Region Bolton East
City Region Bolton East
Rooms
Family Room No
Basement Full, Unfinished
Kitchen 1
Interior
Cooling Central Air
Exterior
Parking Features Private
Garage Spaces 4.0
Pool None
Lot Frontage 29.55
Lot Depth 156.05
Total Parking Spaces 4
Read Less



