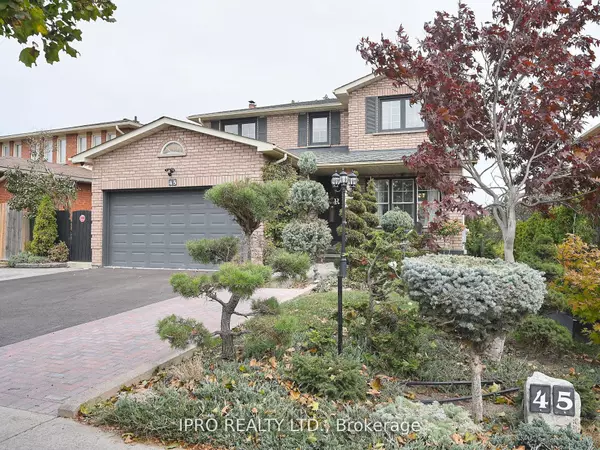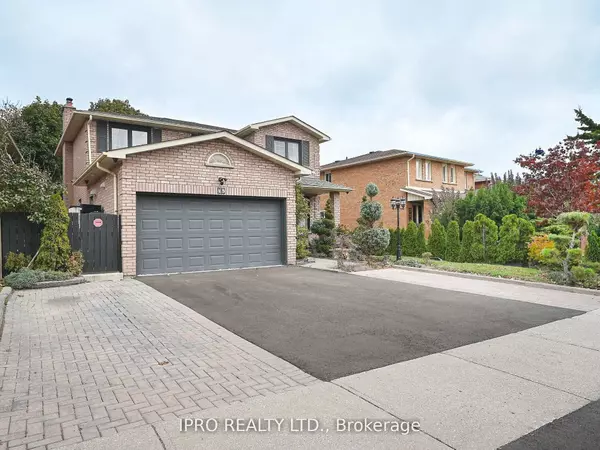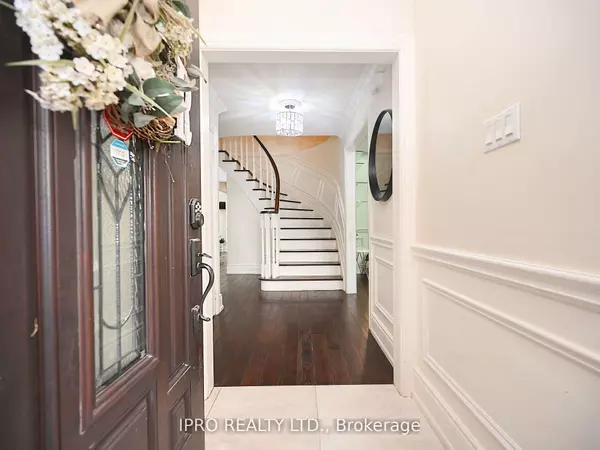For more information regarding the value of a property, please contact us for a free consultation.
45 Sunforest DR S Peel, ON L6Z 2Z4
Want to know what your home might be worth? Contact us for a FREE valuation!

Our team is ready to help you sell your home for the highest possible price ASAP
Key Details
Sold Price $1,204,000
Property Type Single Family Home
Sub Type Detached
Listing Status Sold
Purchase Type For Sale
Approx. Sqft 2000-2500
MLS Listing ID W8007014
Sold Date 05/21/24
Style 2-Storey
Bedrooms 6
Annual Tax Amount $5,750
Tax Year 2023
Property Description
Cash Flow Opportunity!!! Captivating Ravine Lot Backing onto Etobicoke Creek!!!Beautifully maintained home inside and out, boasting a layout with 4+2 Bedroom, 4 washrooms and main floor laundry. Upper Primary bedroom features double closet,,upgraded hardwood floors & 4 pc bath the main floor is graced with Imported hardwood Floors, Pot lights, the kitchen features Marble Quartz Countertops and a eat-in kitchen with picture window and separate door to an amazing view of backyard. Family room features fireplace and double Garden Doors. Basement has a self contained 2 bedroom apartment with laundry room and double garden doors walkout to a 2 tier entertainers deck, marble quartz countertops 4 pc bath large family room. garage is insulated and enclosed with hydro, water and lighting for additional living space potential, driveway has been extended to 4 car parking. Roof was done 2020 close and walking distance to all amenities . This home a must to view Cash Fow Potential 10++
Location
Province ON
County Peel
Community Heart Lake West
Area Peel
Zoning Single Family Residential
Region Heart Lake West
City Region Heart Lake West
Rooms
Family Room Yes
Basement Apartment, Walk-Out
Kitchen 2
Separate Den/Office 2
Interior
Cooling Central Air
Exterior
Parking Features Private
Garage Spaces 4.0
Pool None
Lot Frontage 36.37
Lot Depth 117.63
Total Parking Spaces 4
Read Less



