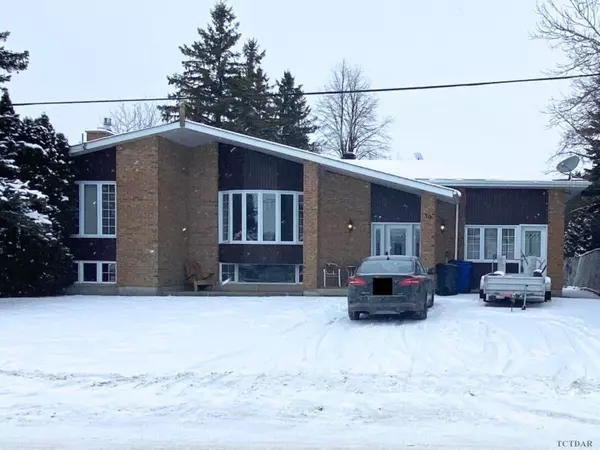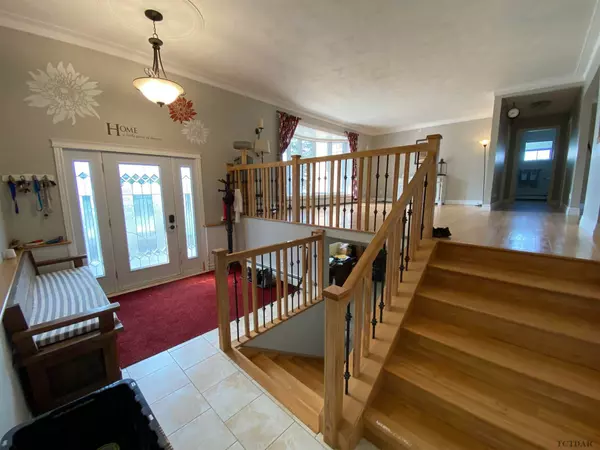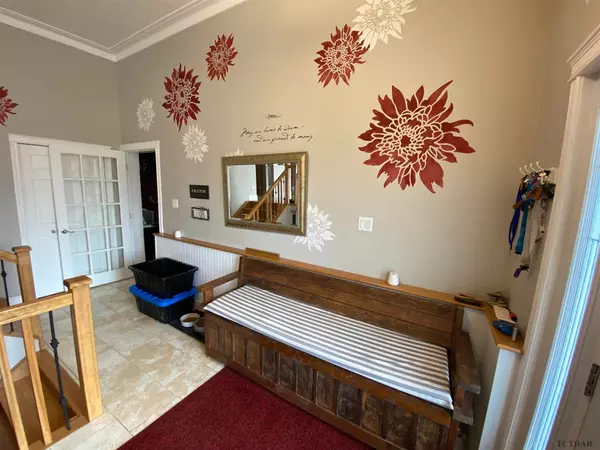For more information regarding the value of a property, please contact us for a free consultation.
30 Eleventh ST Timiskaming, ON P0J 1E0
Want to know what your home might be worth? Contact us for a FREE valuation!

Our team is ready to help you sell your home for the highest possible price ASAP
Key Details
Sold Price $340,000
Property Type Single Family Home
Sub Type Detached
Listing Status Sold
Purchase Type For Sale
MLS Listing ID T9273169
Sold Date 04/30/24
Style Bungalow
Bedrooms 4
Annual Tax Amount $4,040
Tax Year 2023
Property Description
Welcome home to this spacious home featuring a double wide driveway and large Yard with 20' x 20' Shed/Work Shop. When you enter the home you will love the large, bright foyer where there is plenty of space to sit and take your shoes and coats off, plus the benefit of a coat closet for storage. There is a bonus room conveniently located just off to the side of the foyer which would make a great, craft room, kids play room, game room, etc. The main floor living room is a good size with large window allowing for plenty of natural light. The kitchen has dining nook and patio doors leading to the covered back deck. The formal dining area provides a great space for family meals and has a convenient open doorway into the kitchen area. Completing the main floor is the primary bedroom, second bedroom and 4 Piece Bathroom. On the lower level you will find a large family/rec. area with gas fireplace, a kitchen/laundry room, 2 additional bedrooms, 3 piece bathroom, and utility room. The oversized, treed back yard features a 20' x 20' Detached Shop which is the perfect place for all your toys. Don't wait to make this your home today!
Location
Province ON
County Timiskaming
Community Earlton
Area Timiskaming
Zoning R1
Region Earlton
City Region Earlton
Rooms
Family Room Yes
Basement Finished
Separate Den/Office 2
Interior
Interior Features Other, Other, Other, Central Vacuum, Water Softener
Cooling Unknown
Fireplaces Number 1
Fireplaces Type Natural Gas
Exterior
Exterior Feature Deck
Parking Features Unknown
Pool None
Roof Type Unknown
Lot Frontage 66.0
Lot Depth 132.0
Building
Foundation Unknown
Others
Senior Community No
Read Less



