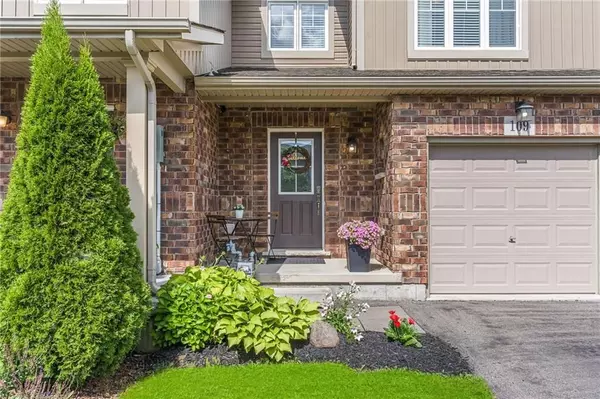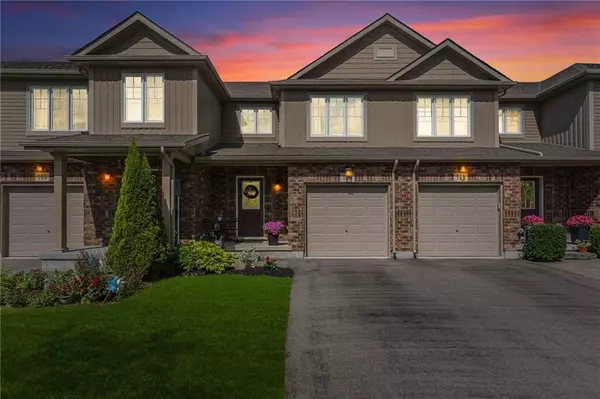For more information regarding the value of a property, please contact us for a free consultation.
109 Roselawn CRES Welland, ON L3C 0B7
Want to know what your home might be worth? Contact us for a FREE valuation!

Our team is ready to help you sell your home for the highest possible price ASAP
Key Details
Sold Price $520,000
Property Type Townhouse
Sub Type Att/Row/Townhouse
Listing Status Sold
Purchase Type For Sale
Approx. Sqft 1100-1500
MLS Listing ID X9047465
Sold Date 10/30/24
Style 2-Storey
Bedrooms 3
Annual Tax Amount $4,149
Tax Year 2024
Property Description
Turnkey Home perfect for professionals or small families seeking a modern and low-maintenance lifestyle in Welland's most desirable neighbourhood. Pride of ownership is the first thing you'll notice when stepping into this home. Featuring 3 bedrooms, an open concept layout & an attached garage. The kitchen is equipped with stainless steel appliances, granite countertops, and plenty of counter space. The dining area overlooks the large, landscaped, fully fenced backyard with new wood deck. Perfect spot for relaxing or entertaining. Upstairs boasts 3 generous sized bedrooms. Primary has a walk-in closet. Third bedroom is a newly added bonus to accommodate those needing the extra room. 4 pc bathroom on the bedroom level & convenient powder room on the main floor. Garage with inside entry, automatic door & 2 remotes. Basement is a blank canvas to make your own. Lots of storage space. Beautiful landscaping in both the front and backyard. Central air. Includes all appliances & window coverings. Perfectly located for outdoor enthusiasts. Less than 2 kms to Pelham Hills Golf Club & Cardinal Lakes Golf Club. Steps to parks & hiking trails. Close to the amenities. Access to transit. All you need to do is unpack & enjoy!
Location
Province ON
County Niagara
Area Niagara
Zoning R1
Rooms
Family Room No
Basement Full, Unfinished
Kitchen 1
Interior
Interior Features Sump Pump
Cooling Central Air
Exterior
Parking Features Available
Garage Spaces 2.0
Pool None
Roof Type Asphalt Shingle
Total Parking Spaces 2
Building
Foundation Unknown
Read Less
GET MORE INFORMATION




