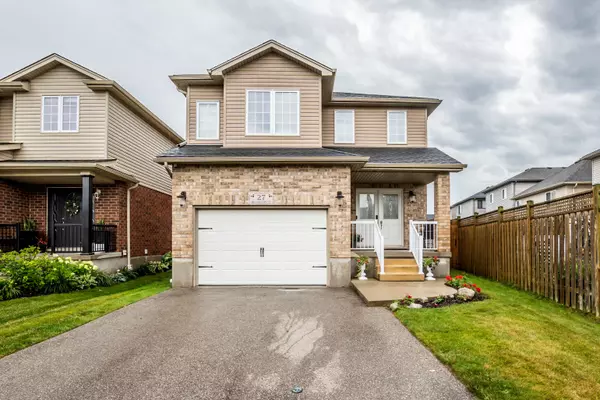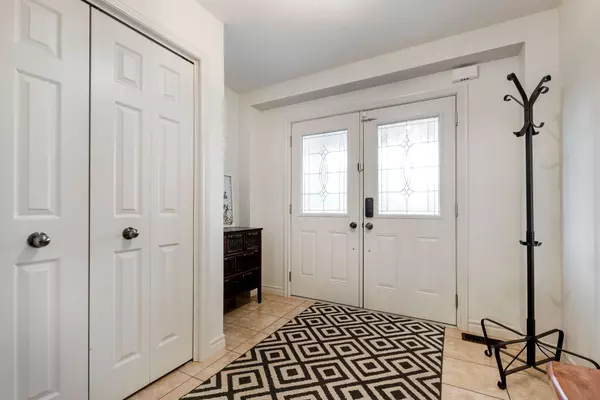For more information regarding the value of a property, please contact us for a free consultation.
27 Billington ST Cambridge, ON N1P 0A7
Want to know what your home might be worth? Contact us for a FREE valuation!

Our team is ready to help you sell your home for the highest possible price ASAP
Key Details
Sold Price $840,000
Property Type Single Family Home
Sub Type Detached
Listing Status Sold
Purchase Type For Sale
Approx. Sqft 2000-2500
MLS Listing ID X9246703
Sold Date 09/25/24
Style 2-Storey
Bedrooms 3
Annual Tax Amount $5,296
Tax Year 2023
Property Description
Welcome home to 27 Billington Street! Located in a quiet family friendly neighborhood, it is situated in close proximity to great schools including top rated french immersion, great parks, upcoming Costco nearby and all the amenities along the beautiful grand river. Rare and large irregular pie sized lot widening in the rear with a 4 car driveway! Side garage entrance with direct basement access for income potential! This well maintained 2220 sq.ft 3 bedroom Chrisview Custom Home features an inviting ambience through its large open foyer, through to a large dine in kitchen and a spacious living room that is great for entertaining. There is also an extra room that can be used as formal dining room or office area. Head upstairs and you are greeted by a spacious great room with soaring ceilings; a perfect place to unwind with the family or as a play room for the kids. Each of the 3 bedrooms are generously sized, and have oversized or double closets. As well there is a 4 pc ensuite in the primary bed room and another main 4 pc washroom. Do not miss the opportunity to own this home to explore the possibilities and make it your own!
Location
Province ON
County Waterloo
Area Waterloo
Rooms
Family Room Yes
Basement Unfinished
Kitchen 1
Interior
Interior Features Auto Garage Door Remote
Cooling Central Air
Exterior
Exterior Feature Deck, Landscaped, Lighting, Patio, Porch Enclosed, Privacy, Recreational Area, Private Pond
Parking Features Inside Entry, Available, Private
Garage Spaces 5.0
Pool None
View Clear, Trees/Woods, Garden
Roof Type Asphalt Shingle
Lot Frontage 32.0
Lot Depth 101.0
Total Parking Spaces 5
Building
Foundation Concrete, Slab, Stone, Brick
Others
Security Features Smoke Detector,Carbon Monoxide Detectors
Read Less



