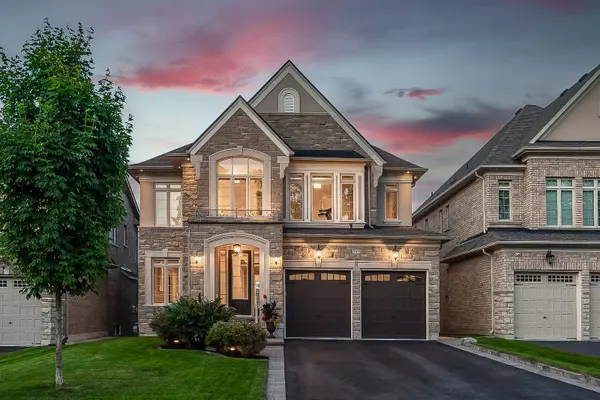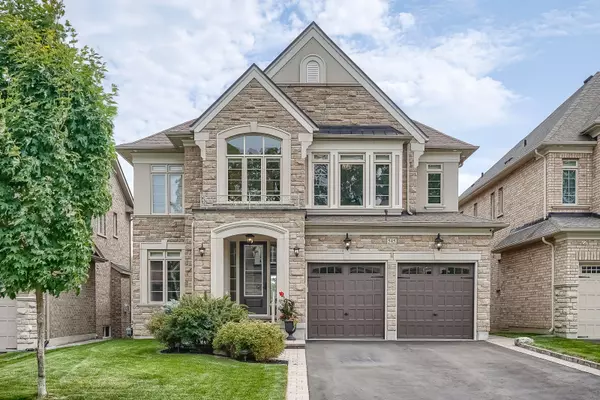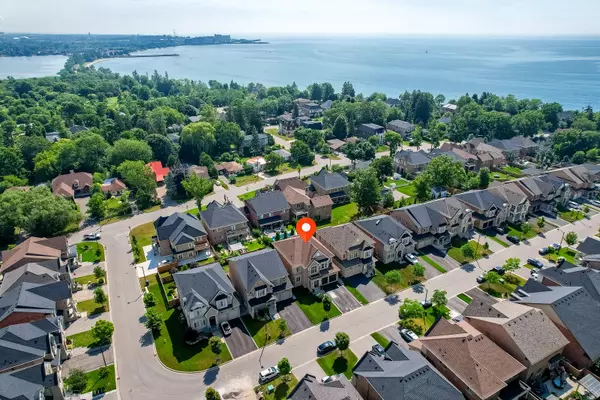For more information regarding the value of a property, please contact us for a free consultation.
545 Cliffview RD Pickering, ON L1W 0B2
Want to know what your home might be worth? Contact us for a FREE valuation!

Our team is ready to help you sell your home for the highest possible price ASAP
Key Details
Sold Price $1,927,715
Property Type Single Family Home
Sub Type Detached
Listing Status Sold
Purchase Type For Sale
Approx. Sqft 3500-5000
MLS Listing ID E9035022
Sold Date 11/01/24
Style 2-Storey
Bedrooms 7
Annual Tax Amount $13,548
Tax Year 2024
Property Description
Approximately 3500 sq ft plus an 870 sq ft legal apartment. Smooth 9' ceilings on main & 2nd floor with pot lights throughout. Wide plank engineered hardwood flooring, interior doors are 8' tall, flat, 2 panel with black hardware. Home is wired with eight CAT5E ethernet jacks, security camera system, waffle ceiling in living room, crown molding & wainscotting in dinning room. Kitchen features induction stove, pot drawers, extended upper cabinets with crown molding & soft close doors, servery & walk-in pantry. Main floor microwave features extendable vent, fridge has waterline & ice maker built in. Primary bedroom features tray ceiling, walk in closet with custom built-ins, rainfall shower head in 5 pc ensuite bath. The exterior lighting (soffits, wall sconces & landscape lighting) are automatically controlled via 4 Kasa WIFI smart home switches & 2 low voltage landscape lighting transformers. The perennial flower beds & lawn are easy to maintain with a Rainbird sprinkler system operating in 3 separate zones (front yard, side yard & back yard). Furnace operates on a dual ducting system, with independent controls for the main & upper floor, it includes an in duct smoke detector & the ducts between the home & basement apartment include fire dampers. The air conditioner is a 4 ton 16 SEER unit. The home features a legal 2 bedroom walk out basement apartment to a beautifully landscaped garden. The apartment has a walk in closet with custom built ins, features a storage locker (cold cellar), a walk in pantry, laundry room, linen closet & has been designed to support two 1000W heaters. Currently there is an electric fireplace in the tenants bedroom (goes with the property) & an electric fireplace in the tenants living room (tenant owned). The apartment has 2 pocket doors between the living room & dining room. The current living room was permitted as a second bedroom & includes a closet built in. See the 1 & 2 bedroom floor plan in pictures. ** VIRTUAL TOUR is a must see **
Location
Province ON
County Durham
Community West Shore
Area Durham
Region West Shore
City Region West Shore
Rooms
Family Room No
Basement Apartment, Walk-Out
Kitchen 2
Separate Den/Office 2
Interior
Interior Features Accessory Apartment
Cooling Central Air
Fireplaces Number 1
Fireplaces Type Fireplace Insert
Exterior
Parking Features Private
Garage Spaces 6.0
Pool None
Roof Type Asphalt Shingle
Lot Frontage 46.94
Lot Depth 110.0
Total Parking Spaces 6
Building
Foundation Concrete
Read Less



