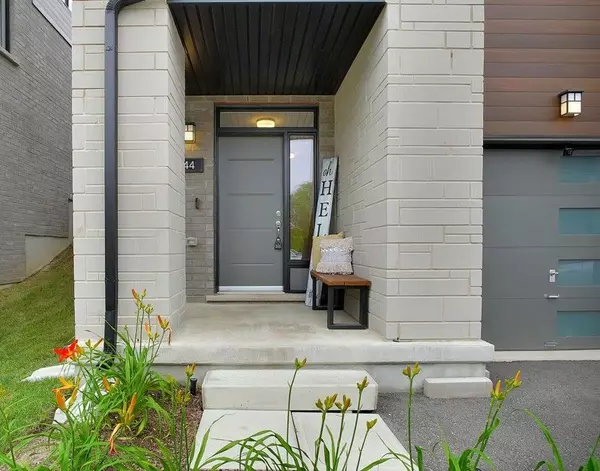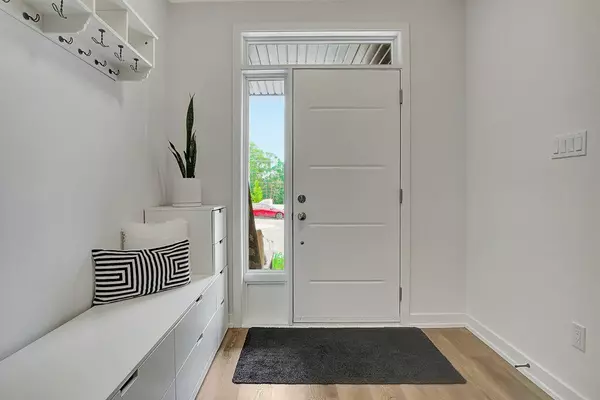For more information regarding the value of a property, please contact us for a free consultation.
350 River RD #44 Cambridge, ON N3C 2B7
Want to know what your home might be worth? Contact us for a FREE valuation!

Our team is ready to help you sell your home for the highest possible price ASAP
Key Details
Sold Price $715,000
Property Type Condo
Sub Type Condo Townhouse
Listing Status Sold
Purchase Type For Sale
Approx. Sqft 1600-1799
MLS Listing ID X9039851
Sold Date 09/23/24
Style 3-Storey
Bedrooms 3
HOA Fees $399
Annual Tax Amount $4,481
Tax Year 2024
Property Description
This is the one! Nestled in a serene and quiet neighbourhood, surrounded by nature, trails, parks and the Speed River, yet at the same time with quick access to schools, stores, and downtown Hespeler, this home offers condo living at its best. "The Ruby" end unit features just over 2000 square feet of living space, with bright, open spaces and modern finishes. The main entrance leads to a spacious foyer with access to the garage, laundry, 2-piece bathroom and finished basement that offers countless possibilities. The upper floor leads to an open and sun-filled living room with a walk-out to a back deck which leads to a perfect space for relaxing and entertaining. The gorgeous kitchen is well laid out with plenty of cabinetry, granite countertops and an open view across the entire floor, a definite plus for that busy parent. Bright dining room area with access to cozy balcony, computer nook and a 2-pc bathroom complete this floor. The third level features two good-sized bedrooms, a 4-pc bathroom and a spacious primary bedroom with a walk-in closet and 3-pc ensuite. This beautiful unit features several upgrades including pot lights, the computer nook on the second floor, granite countertops in bathrooms, custom closets in the primary and second bedroom, upgraded staircase and more. Combining modern style, functionality and conveniently located close to all amenities, highway and schools yet tucked away far enough from the busyness of the city, this home has it all.
Location
Province ON
County Waterloo
Area Waterloo
Zoning RM3
Rooms
Family Room No
Basement Partial Basement, Finished
Kitchen 1
Interior
Interior Features Water Softener, Auto Garage Door Remote
Cooling Central Air
Laundry In Basement
Exterior
Exterior Feature Lawn Sprinkler System, Deck, Porch, Lighting
Parking Features Private
Garage Spaces 2.0
Amenities Available BBQs Allowed, Visitor Parking
Roof Type Asphalt Shingle
Exposure West
Total Parking Spaces 2
Building
Foundation Poured Concrete
Locker None
Others
Security Features Smoke Detector,Security System
Pets Allowed Restricted
Read Less



