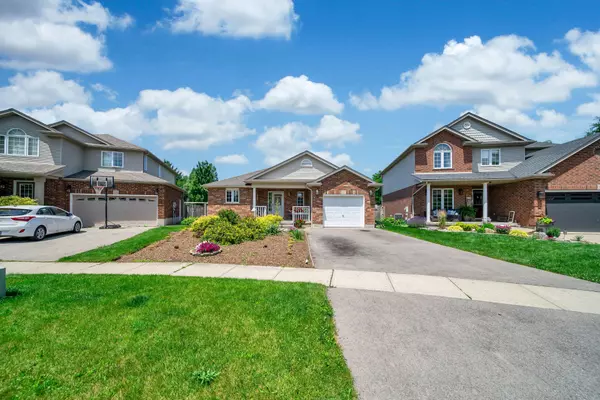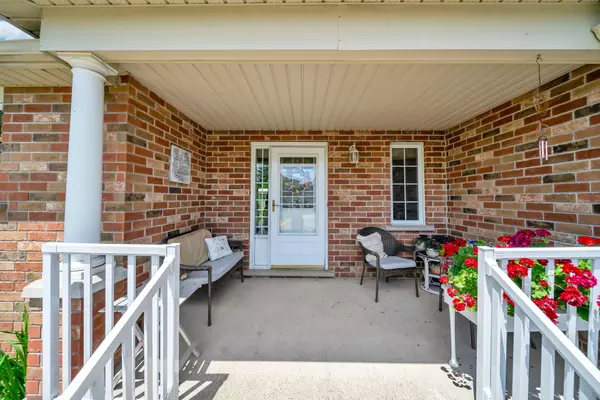For more information regarding the value of a property, please contact us for a free consultation.
177 STIEFELMEYER CRES Waterloo, ON N3A 4L5
Want to know what your home might be worth? Contact us for a FREE valuation!

Our team is ready to help you sell your home for the highest possible price ASAP
Key Details
Sold Price $755,000
Property Type Single Family Home
Sub Type Detached
Listing Status Sold
Purchase Type For Sale
Approx. Sqft 1100-1500
MLS Listing ID X9046502
Sold Date 10/01/24
Style Bungalow
Bedrooms 2
Annual Tax Amount $4,628
Tax Year 2024
Property Description
Welcome to 177 Stiefelmeyer Crescent in the beautiful township of Baden. This spacious 0.335 acre pie shaped lot is located in a mature neighbourhood-conveniently close to nearby towns, New Hamburg and St. Jacobs. Be impressed by the stunning curb appeal- sit on the front veranda with your morning coffee surrounded by perennial gardens. The open concept main level offers the kitchen, dining and living room- perfect while entertaining family and friends. This home is truly a dream with all that you need located on the main floor- find a laundry room with access to the garage as well as a three-piece bathroom with a jetted tub making relaxing in your very own spa something you can look forward to. The spacious primary bedroom features a walk-in closet, a private three-piece ensuite with a walk-out to a patio. A generous secondary bedroom can also be found on the main floor. The unfinished lower level boasts that same square footage as the main level allowing you to create a recreation room for additional living space, a third bedroom and a bathroom with existing rough-in. The expansive rear yard is the ultimate gardener's delight- no rear neighbours and spacious for vegetable gardens, privacy trees and shrubs or simply adding a pool, the possibilities are endless
Location
Province ON
County Waterloo
Area Waterloo
Rooms
Family Room No
Basement Full, Unfinished
Kitchen 1
Interior
Interior Features Water Heater Owned, Water Softener, Primary Bedroom - Main Floor, Auto Garage Door Remote
Cooling Central Air
Fireplaces Number 1
Fireplaces Type Living Room, Electric
Exterior
Exterior Feature Landscaped, Patio, Porch
Parking Features Private Double
Garage Spaces 3.0
Pool None
Roof Type Asphalt Shingle
Lot Frontage 39.37
Lot Depth 199.02
Total Parking Spaces 3
Building
Foundation Poured Concrete
Read Less



