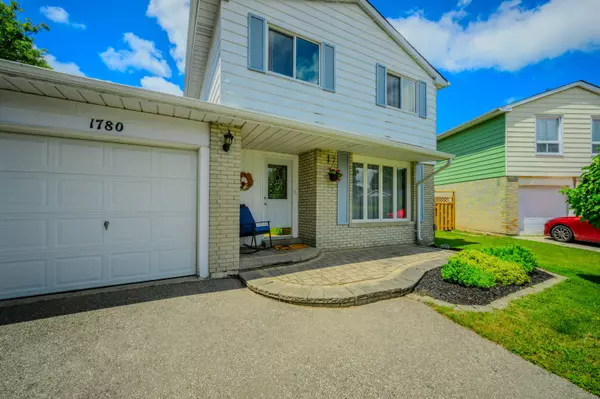For more information regarding the value of a property, please contact us for a free consultation.
1780 Briarwood DR Cambridge, ON N3H 5A7
Want to know what your home might be worth? Contact us for a FREE valuation!

Our team is ready to help you sell your home for the highest possible price ASAP
Key Details
Sold Price $729,000
Property Type Single Family Home
Sub Type Detached
Listing Status Sold
Purchase Type For Sale
Approx. Sqft 1500-2000
MLS Listing ID X9035318
Sold Date 09/26/24
Style 2-Storey
Bedrooms 4
Annual Tax Amount $4,231
Tax Year 2024
Property Description
At almost 2000sf plus a finished basement, 1780 Briarwood has all the space a growing family needs and even better: a new furnace, AC and roof to boot! Located in an established neighbourhood of well kept homes, Briarwood is just minutes to all amenities of Hespeler Road, Highway 401 and the Dumfries Conservation Area. This 4 bedroom, 3 bath home has been lovingly cared for by the current owners and it shows! Just inside the front door is a large, open living room connecting to a dining room and the large kitchen at the back of the home. Off the kitchen is a fantastic addition that opens to the backyard and side, additionally utilizing the garage space for additional living space. It could be used for a wide variety of purposes including a separate teenager space, multi generational families and more! Upstairs, you'll find 3 generous sized bedrooms including a huge primary bedroom. There is a cheater bathroom with access from both the primary and hallway. The basement is fully finished with an additional 3 piece bath and offers a whole other level of space to spread out! Outside, there is a large deck that overlooks a private backyard. There's a bonus above ground pool for those hot summer days! Additionally, there is a storage shed on a concrete pad at the back with an overhang for extra lounging space. A rare find in a great location. Book your appointment today!
Location
Province ON
County Waterloo
Area Waterloo
Zoning R1B
Rooms
Family Room Yes
Basement Full, Finished
Kitchen 1
Interior
Interior Features Other
Cooling Central Air
Exterior
Parking Features Private Double
Garage Spaces 4.0
Pool Above Ground
Roof Type Asphalt Shingle
Lot Frontage 40.0
Lot Depth 124.0
Total Parking Spaces 4
Building
Foundation Poured Concrete
Read Less



