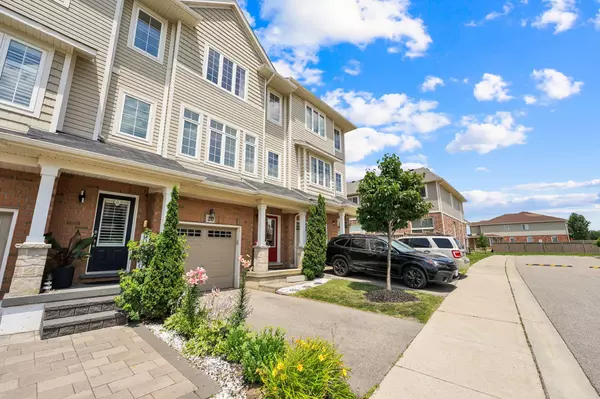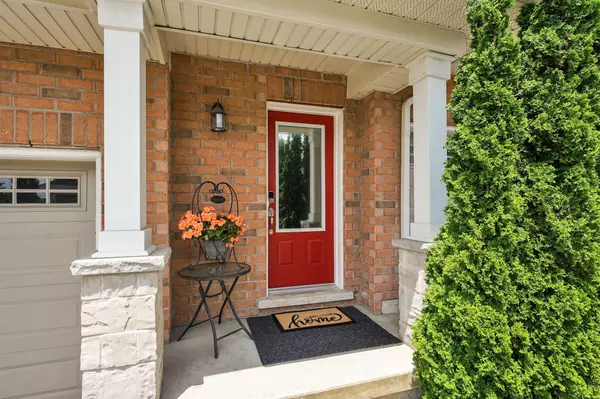For more information regarding the value of a property, please contact us for a free consultation.
100 Chester DR #20 Cambridge, ON N1T 2C3
Want to know what your home might be worth? Contact us for a FREE valuation!

Our team is ready to help you sell your home for the highest possible price ASAP
Key Details
Sold Price $720,000
Property Type Townhouse
Sub Type Att/Row/Townhouse
Listing Status Sold
Purchase Type For Sale
Approx. Sqft 1500-2000
MLS Listing ID X9030881
Sold Date 09/17/24
Style 2-Storey
Bedrooms 4
Annual Tax Amount $3,869
Tax Year 2024
Property Description
Prepare To Be Impressed By This Freehold Townhome Located In South Cambridge. Featuring A Finished Walk-Out Basement With A Gas Fireplace And A Fenced-In Yard; This Versatile Space Can Serve As An Office, Rec Room Or Forth Bedroom. The Living Area Is Spacious With Oversized Windows, A Walk Out Terrace And Beautifully Designed Accent Walls That Adds Depth And Enhances The Rooms Aesthetic. With A Seamless Flow From The Living Area, The Open Concept Kitchen Is An Entertainers Dream With A Massive Centre Island Also Perfect For Meal Prep And Casual Dining. Adjacent Is The Dining Area That Incudes A Wall Of Windows, Custom Seating Creating Style And Functionality. A Powder Room Is Conveniently Located Off Of The Dining Area. The Primary Bedroom Is Complete With An Ensuite Bath And A Large Walk-In Closet Complemented By Two Other Bedrooms Designed With Lots of Natural Light And Storage Options In Mind. Don't Miss This Opportunity To Make This Beautiful Home Yours.
Location
Province ON
County Waterloo
Area Waterloo
Rooms
Family Room Yes
Basement Finished with Walk-Out
Kitchen 1
Separate Den/Office 1
Interior
Interior Features Other
Cooling Central Air
Exterior
Parking Features Private
Garage Spaces 2.0
Pool None
Roof Type Asphalt Shingle
Lot Frontage 18.0
Lot Depth 71.0
Total Parking Spaces 2
Building
Foundation Other
Read Less



