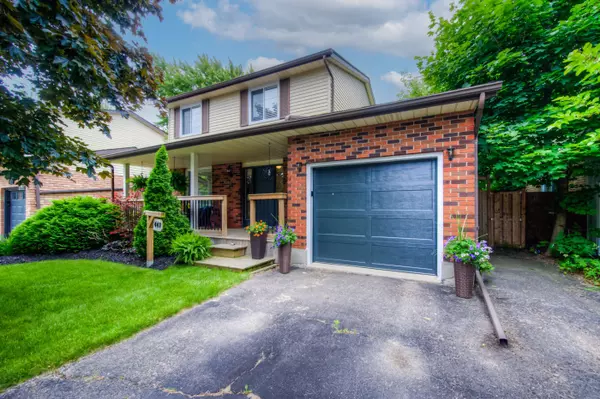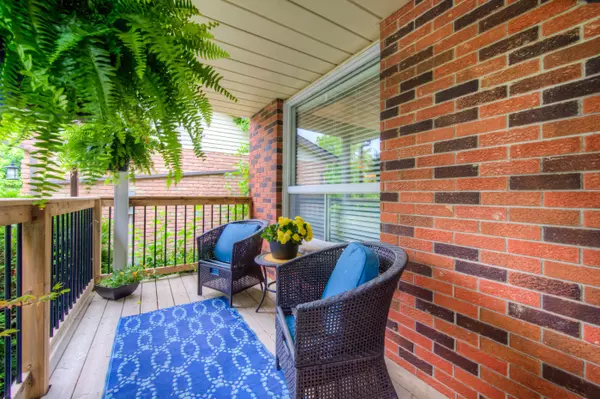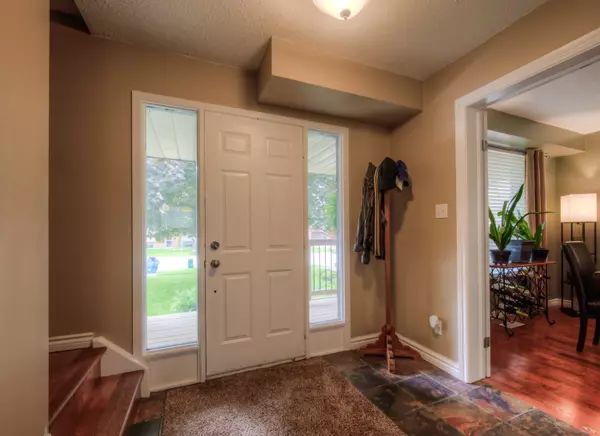For more information regarding the value of a property, please contact us for a free consultation.
447 Grand Ridge DR Cambridge, ON N1S 4S2
Want to know what your home might be worth? Contact us for a FREE valuation!

Our team is ready to help you sell your home for the highest possible price ASAP
Key Details
Sold Price $720,000
Property Type Single Family Home
Sub Type Detached
Listing Status Sold
Purchase Type For Sale
MLS Listing ID X8465474
Sold Date 09/18/24
Style 2-Storey
Bedrooms 3
Annual Tax Amount $40,000
Tax Year 2024
Property Description
Welcome to 447 Grand Ridge Dr, located in West Galt in a family friendly neighborhood in Cambridge, ON. This home is close to many amenities such as schools, trail walks, parks, and within walking distance to Cambridge's downtown core, grocery stores and much more! With plenty of modern touches and upgrades this home offers 3 bedrooms and 2 bathrooms, a partially finished basement, and spacious main level. The homes kitchen features all stainless steel appliances, plenty of countertop and cabinet space, as well as an exit door out to the homes backyard wrap around deck space that also connects to a sliding door into the main living room/dining room area. The second floor is where you will find all 3 bedrooms, and 4-piece bathroom. The primary bedroom is exceptionally large and has a 2-piece ensuite bathroom and double door closet space. The partially finished basement offers another living space, ample amounts of storage space, as well as the laundry room! This is truly the perfect family home. Book your private viewing today!
Location
Province ON
County Waterloo
Area Waterloo
Rooms
Family Room Yes
Basement Partially Finished
Kitchen 1
Interior
Interior Features Water Heater
Cooling Central Air
Exterior
Parking Features Available
Garage Spaces 3.0
Pool None
Roof Type Asphalt Shingle
Lot Frontage 43.72
Total Parking Spaces 3
Building
Foundation Poured Concrete
Read Less



