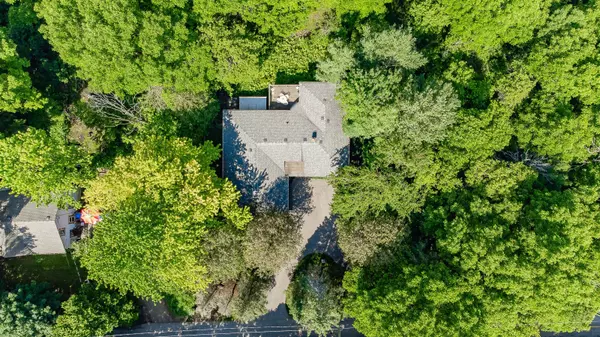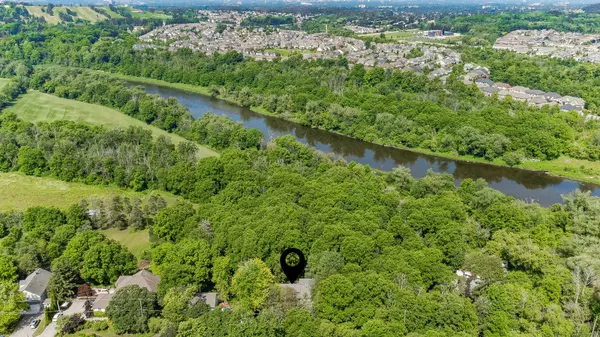For more information regarding the value of a property, please contact us for a free consultation.
1040 RIVERBANK DR Cambridge, ON N3H 4R6
Want to know what your home might be worth? Contact us for a FREE valuation!

Our team is ready to help you sell your home for the highest possible price ASAP
Key Details
Sold Price $1,250,000
Property Type Single Family Home
Sub Type Detached
Listing Status Sold
Purchase Type For Sale
Approx. Sqft 1500-2000
MLS Listing ID X8484828
Sold Date 09/26/24
Style Bungalow
Bedrooms 3
Annual Tax Amount $6,784
Tax Year 2024
Lot Size 0.500 Acres
Property Description
Nestled in the trees along the banks of the Grand River, this unassuming but unique bungalow on 3/4 acres offers a serene retreat that feels like a getaway to a cottage property, yet it is conveniently located just minutes from shopping, 401 highway access and Chicopee Ski Hill and Waterloo Int'l Airport. The double entry driveway offers parking for up to 7+ cars for owner, guests and in-laws. *Private staircase from the garage to the basement. As you enter the home, your eye goes straight to the view beyond from both the kitchen and from the 12' window in the living/dining room. This bungalow features 2+1 bedrooms, two full updated bathrooms, walkout basement, an exceptional amount of storage space and wonderful size patio of slate. Steps of armour-stone lead you to the lower lush lawn under the amazing canopy of trees. Don't miss the opportunity to experience this unique property firsthand. It is truly a treat to stand on the balcony off the kitchen to take in the view and imagine making your path to the river's edge. This location is unique. Country setting in the city.
Location
Province ON
County Waterloo
Area Waterloo
Zoning RR2
Rooms
Family Room Yes
Basement Finished with Walk-Out, Separate Entrance
Kitchen 1
Separate Den/Office 1
Interior
Interior Features Other
Cooling Central Air
Exterior
Parking Features Private
Garage Spaces 9.0
Pool None
Roof Type Asphalt Shingle
Lot Frontage 98.0
Lot Depth 328.0
Total Parking Spaces 9
Building
Foundation Concrete
Read Less



