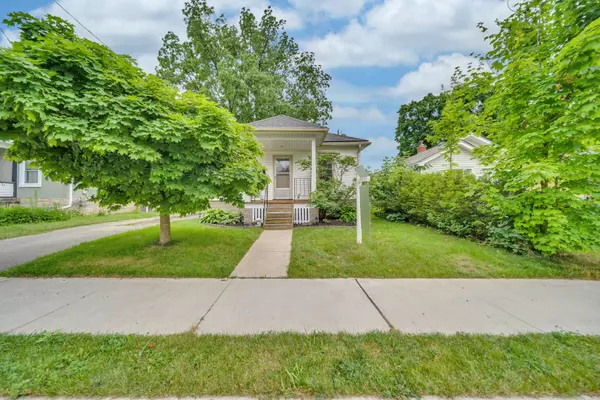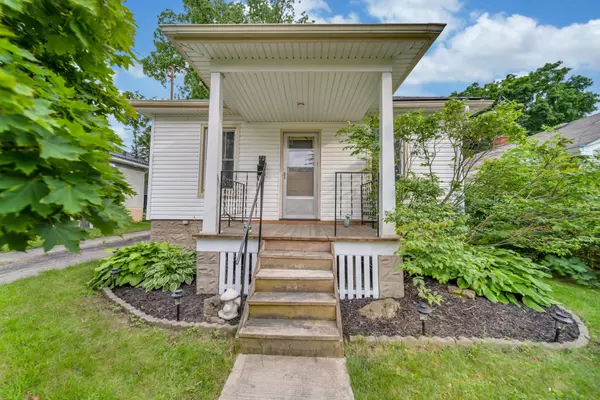For more information regarding the value of a property, please contact us for a free consultation.
75 Selkirk ST Cambridge, ON N1S 1Z5
Want to know what your home might be worth? Contact us for a FREE valuation!

Our team is ready to help you sell your home for the highest possible price ASAP
Key Details
Sold Price $525,000
Property Type Single Family Home
Sub Type Detached
Listing Status Sold
Purchase Type For Sale
Approx. Sqft 700-1100
MLS Listing ID X8479836
Sold Date 09/20/24
Style Bungalow
Bedrooms 2
Annual Tax Amount $3,204
Tax Year 2024
Property Description
Welcome to 75 Selkirk Street located in West Galt within Cambridge. Conveniently nearby schools, parks, public transit, shopping, amenities, trails and just minutes from Downtown Galt. This bungalow features 750 sq. ft. of living space with hardwood floors throughout. This home is the perfect starter home for any first time buyers or those looking to downsize- offering everything you need on the one level, with plenty of storage in the basement. The living room offers a bright and airy space with windows overlooking the front yard. The kitchen offers a great space to prepare meals with a gas stove, tile counter tops and tile flooring with access and a separate entrance to the rear deck and yard. Also on the main level find two bedrooms- the primary and secondary bedroom with a full four-piece bathroom with a free standing tub. The partially finished lower level provides additional living space, lots of storage, a walk-in pantry and laundry facility. The large rear yard boasts a wooden deck for barbecuing and dining, beautiful old growth trees and a generous shed for all of your storage needs. Situated on a spacious lot, this cozy home is completely carpet-free and move-in ready all nestled within a family friendly neighbourhood. Let 75 Selkirk Street welcome you home. OPEN HOUSE: Saturday & Sunday, June 29 and 30 from 1-3pm.
Location
Province ON
County Waterloo
Area Waterloo
Zoning R5
Rooms
Family Room No
Basement Full, Partially Finished
Kitchen 1
Interior
Interior Features Water Softener
Cooling Central Air
Exterior
Exterior Feature Porch, Deck
Parking Features Private
Garage Spaces 4.0
Pool None
Roof Type Asphalt Shingle
Lot Frontage 45.0
Lot Depth 124.08
Total Parking Spaces 4
Building
Foundation Concrete
Read Less



