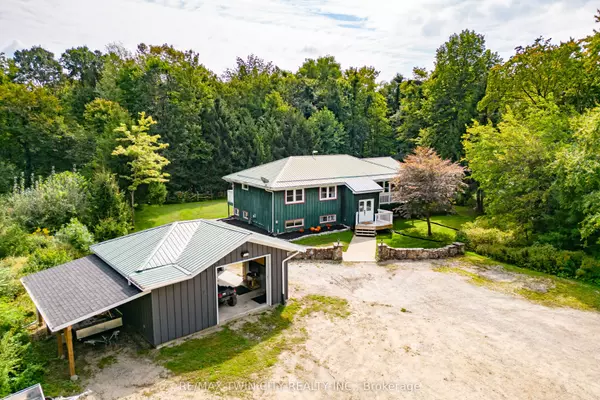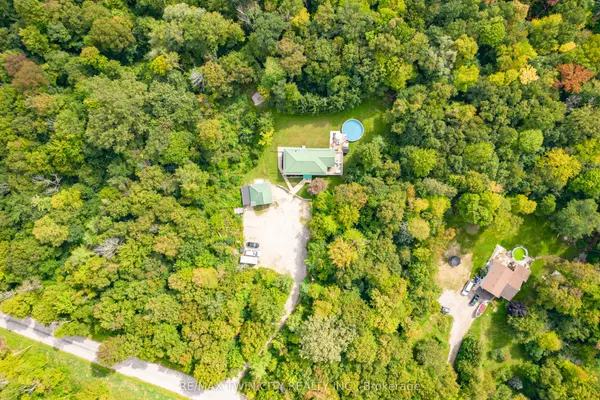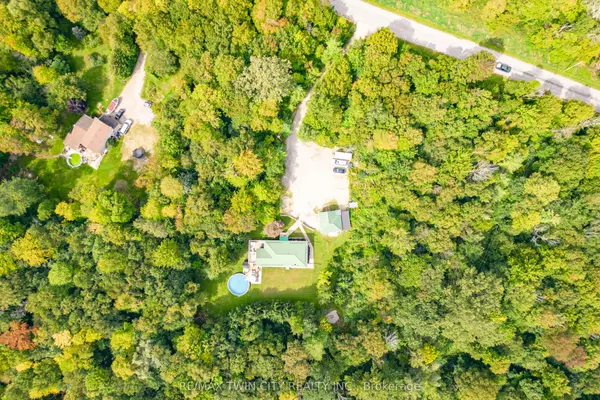For more information regarding the value of a property, please contact us for a free consultation.
470 Conc 12 End Norfolk, ON N0E 1Y0
Want to know what your home might be worth? Contact us for a FREE valuation!

Our team is ready to help you sell your home for the highest possible price ASAP
Key Details
Sold Price $1,000,000
Property Type Single Family Home
Sub Type Rural Residential
Listing Status Sold
Purchase Type For Sale
Approx. Sqft 1500-2000
MLS Listing ID X7266584
Sold Date 03/01/24
Style Bungalow
Bedrooms 6
Annual Tax Amount $4,069
Tax Year 2023
Lot Size 2.000 Acres
Property Description
* PRICED TO SELL! * - 2.8 acres of Picturesque landscape! This extensively newly upgraded raised ranch bungalow luxury country home with steel roof offers 3200 square feet of finished living space, including 2+4 bedrooms and 2+1 bathrooms. The main floor consists of an open-concept main floor with lots of windows and natural light, a high-end oversized chef kitchen with stainless steel appliances and granite countertops, a living room, 3 piece bathroom, two bedrooms with a large master bedroom with a four-piece ensuite bathroom, granite countertops and designer soaker tub and shower, to complete the main floor there is an office overlooking the captivating large lot with walkout to the large wrap-around covered porch and back deck. The lower level has a separate entrance, making the home perfect for a multi-generational family or potential rental income. It consists of 4 more generous-sized bedrooms, 3 piece bathroom, a laundry room, a family room, and a utility room.
Location
Province ON
County Norfolk
Community Norfolk
Area Norfolk
Zoning A
Region Norfolk
City Region Norfolk
Rooms
Family Room Yes
Basement Finished
Kitchen 1
Separate Den/Office 4
Interior
Cooling Central Air
Exterior
Parking Features Private Double
Garage Spaces 24.0
Pool Above Ground
Lot Frontage 269.0
Lot Depth 528.0
Total Parking Spaces 24
Read Less



