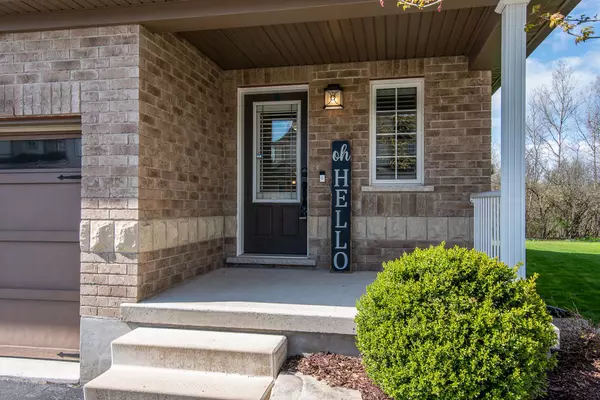For more information regarding the value of a property, please contact us for a free consultation.
214 Snyders AVE E #12 Wilmot, ON N0L 1B0
Want to know what your home might be worth? Contact us for a FREE valuation!

Our team is ready to help you sell your home for the highest possible price ASAP
Key Details
Sold Price $759,900
Property Type Condo
Sub Type Semi-Detached Condo
Listing Status Sold
Purchase Type For Sale
Approx. Sqft 1400-1599
MLS Listing ID X8424726
Sold Date 08/23/24
Style 2-Storey
Bedrooms 3
HOA Fees $151
Annual Tax Amount $3,195
Tax Year 2023
Property Description
Welcome to 12-214 Snyders Rd E in beautiful Baden! Tucked away in a charming community, this semi-detached home is perfect for families seeking comfort and convenience. Imagine pulling into your own double car garage - just the start of the delights this home has in store. Step inside and feel the warmth and spaciousness that sets this home apart. With three bedrooms and three bathrooms (including two full baths), there's plenty of space for your loved ones to thrive. The inviting great room features a cozy gas fireplace, soaring ceilings, and large windows that flood the space with light. The elegant rod iron railing adds a touch of sophistication, making this room perfect for family gatherings and cozy nights in. The real magic awaits just steps away - with a playground just steps away, your little ones will have endless opportunities for outdoor adventures and fun-filled memories. Combined with the serene greenspace and no rear neighbors, this home offers the perfect blend of comfort, convenience, and family-friendly living.
Location
Province ON
County Waterloo
Area Waterloo
Zoning Z12
Rooms
Family Room Yes
Basement Finished
Kitchen 1
Interior
Interior Features Water Heater Owned, Water Softener
Cooling Central Air
Fireplaces Number 1
Fireplaces Type Family Room
Laundry In-Suite Laundry
Exterior
Exterior Feature Deck, Backs On Green Belt, Privacy
Parking Features Private
Garage Spaces 4.0
View Trees/Woods
Roof Type Shingles
Total Parking Spaces 4
Building
Foundation Poured Concrete
Locker None
Others
Pets Allowed Restricted
Read Less



