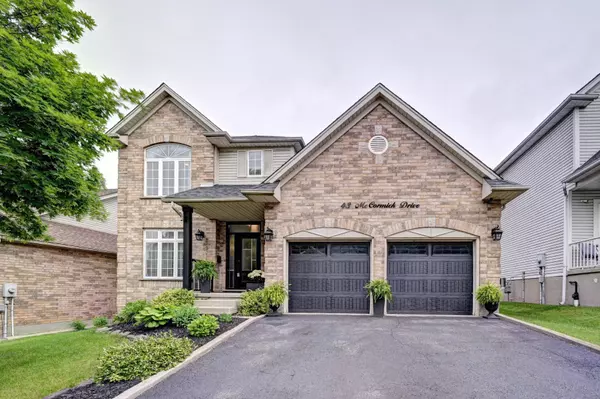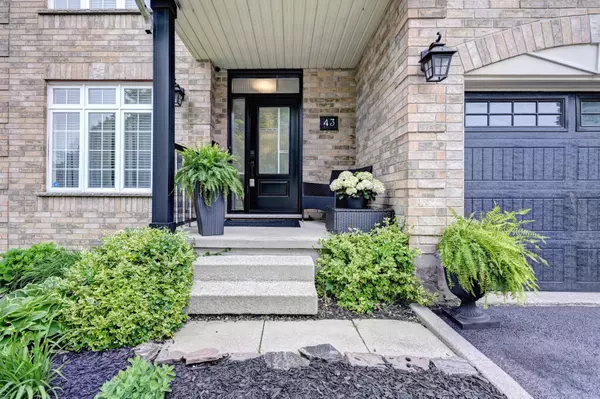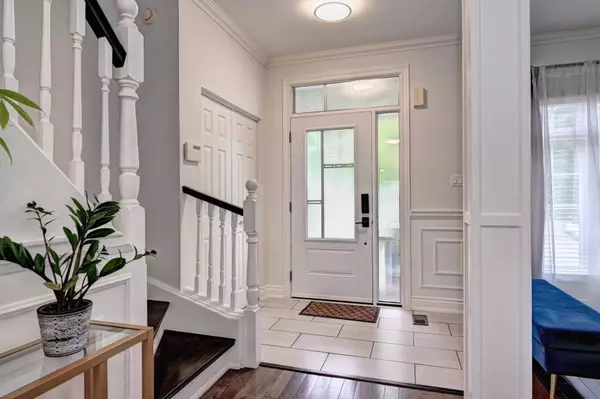For more information regarding the value of a property, please contact us for a free consultation.
43 Mccormick DR Cambridge, ON N3C 4E1
Want to know what your home might be worth? Contact us for a FREE valuation!

Our team is ready to help you sell your home for the highest possible price ASAP
Key Details
Sold Price $996,500
Property Type Single Family Home
Sub Type Detached
Listing Status Sold
Purchase Type For Sale
MLS Listing ID X8430644
Sold Date 09/12/24
Style 2-Storey
Bedrooms 4
Annual Tax Amount $5,434
Tax Year 2023
Property Description
One of A Kind Fully Upgraded Double Car Garage Single Detached Home on a Huge Private Premium Lot In The High Demand Hespeler within Minutes From Highway 401 & All the Conveniences. Main Floor Features 9' Ceilings.(Rare in The Neighborhood) . Carpet Free Home/ All Hardwood & Upgraded Ceramics & Laminate Flooring in the Basement. Open Concept Layout With an Open Foyer, good Sized Living & Dining Room. Fully Upgraded White Kitchen With Custom Backsplash., Quartz Counter Tops. Pantry. Large Breakfast Area With Sliders to the Super Sized , Very Private Backyard / a Huge Deck. Nicely Landscaped. Large Family Room Featuring Gas Fireplace & Dramatic Open To Above Vaulted Ceiling. Convenient Main Floor Laundry / Mudroom with Access To the Garage. Upgraded Powder room. Painted in Neutral Colors. Crown Moldings, Wainscotting, Hardwood Stair Case. Upper Floor With 3 Good Sized Bedrooms. 2 Full Washrooms. Primary With a Walk In Closet & Fully Upgraded 5 Pce Ensuite With a Glass Shower &Stand Alone Soaker Tub & Quartz Counter Tops. Fully Finished Basement With In -Law Potential. Featuring Upgraded Wet Bar With a Lot Of Counter & Cabinet Space (Can Be Converted to a Kitchenette), Huge Rec Room, Gym (Which Could Be a Super Large 4th Bedroom]. Gorgeous 4th Washroom With Heated Floors. Beautifully Manicured Lawns. Amazing Hespeler Location within 5 Minutes Walk From The River, Hwy 401, Schools, Transit, Guelph & less then 30 Minutes From Milton.
Location
Province ON
County Waterloo
Area Waterloo
Zoning R4
Rooms
Family Room Yes
Basement Finished
Kitchen 1
Separate Den/Office 1
Interior
Interior Features Water Softener
Cooling Central Air
Fireplaces Number 1
Fireplaces Type Natural Gas
Exterior
Exterior Feature Landscaped
Parking Features Private Double
Garage Spaces 4.0
Pool None
Roof Type Shingles
Lot Frontage 50.0
Lot Depth 136.15
Total Parking Spaces 4
Building
Foundation Poured Concrete
Read Less



