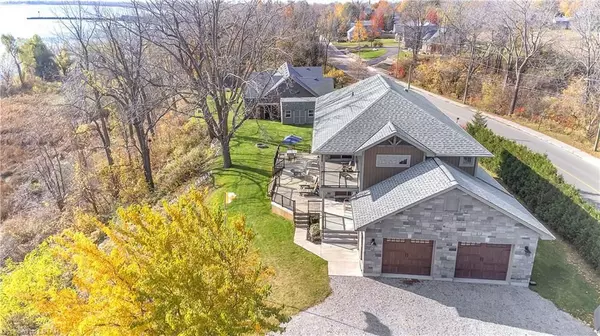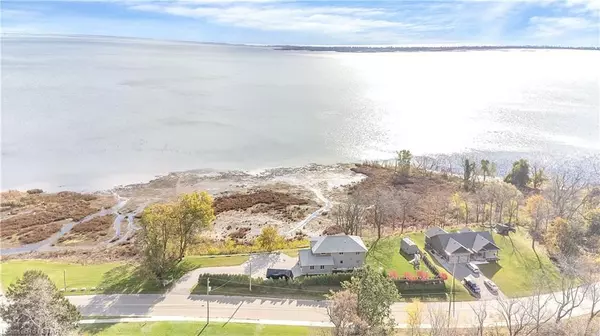For more information regarding the value of a property, please contact us for a free consultation.
70 WOLVEN ST Norfolk, ON N0E 1M0
Want to know what your home might be worth? Contact us for a FREE valuation!

Our team is ready to help you sell your home for the highest possible price ASAP
Key Details
Sold Price $1,375,000
Property Type Single Family Home
Sub Type Detached
Listing Status Sold
Purchase Type For Sale
Square Footage 3,561 sqft
Price per Sqft $386
MLS Listing ID X8193246
Sold Date 04/25/24
Style 2-Storey
Bedrooms 4
Annual Tax Amount $7,476
Tax Year 2023
Lot Size 0.500 Acres
Property Description
This year-round home with stunning lake views is your once in a lifetime opportunity to own a unique and stunning property. The lot is just over an acre with over 300 feet of lakefront views. The house sits up high over the water, further enhancing the views. Bird watcher's delight. This beautiful home is south facing with a large deck and balcony, allowing you to enjoy the view of the Long Point Inner Bay year round. Nine foot ceilings on both above-grade floors with large triple-paned low-e argon filled windows. So many features incorporated into this exceptional build. A cook's kitchen with quartz counters, a huge island and gourmet gas stove. Two gas fireplaces with thermostatic control. Gas clothes dryer. High efficiency furnace, A/C and air exchanger and high "R" value make this home very cost effective to heat and cool. The on demand tankless water heater is fantastic for large gatherings and you are not heating water when away. Ecobee thermostat can be controlled remotely. Warm or cool the house before you come! There are two water and electric RV hook-ups and a discretely located RV waste disposal access. All the eaves have gutter guards. 125 amp service. Large shed with hydro. The basement floor has a "dry-core" subfloor. Full rough-ins for second kitchen in basement. Fiber optic at the road with easy run conduit ready to bring it into the house. Huge garage for storing all your toys! See this one before its gone!
Location
Province ON
County Norfolk
Community Port Rowan
Area Norfolk
Zoning R1, HL
Region Port Rowan
City Region Port Rowan
Rooms
Family Room No
Basement Full
Kitchen 1
Separate Den/Office 1
Interior
Interior Features Solar Tube, Other, On Demand Water Heater, Water Heater Owned, Sump Pump, Air Exchanger
Cooling Central Air
Fireplaces Number 2
Exterior
Exterior Feature Deck, Year Round Living
Parking Features Other, Reserved/Assigned, Other
Garage Spaces 12.0
Pool None
Community Features Greenbelt/Conservation
View Panoramic, Bay, Water, Lake
Roof Type Asphalt Shingle
Lot Frontage 274.54
Lot Depth 197.2
Exposure South
Total Parking Spaces 12
Building
Lot Description Irregular Lot
Foundation Concrete
New Construction false
Others
Senior Community Yes
Security Features None
Read Less



