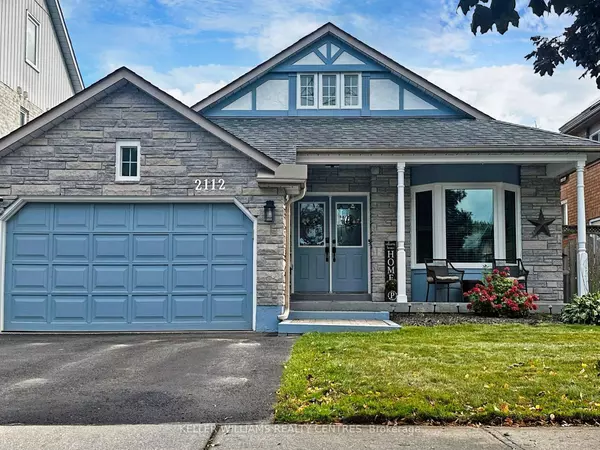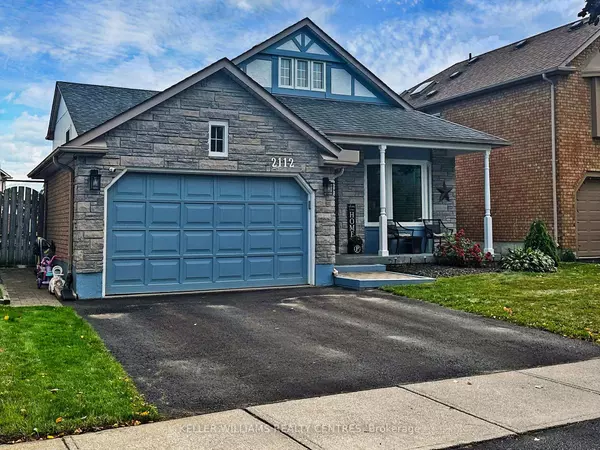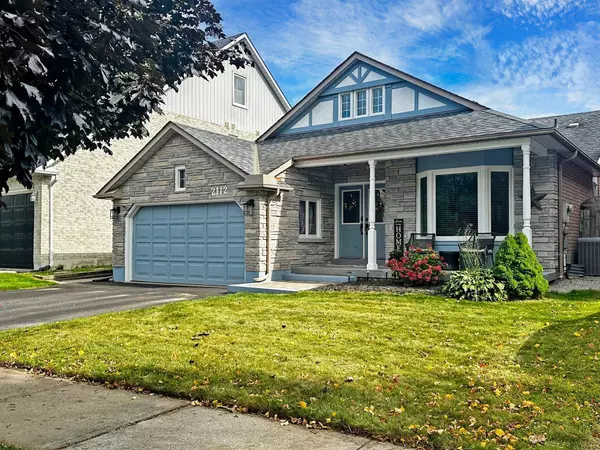For more information regarding the value of a property, please contact us for a free consultation.
2112 Lynn Heights DR Pickering, ON L1X 2S1
Want to know what your home might be worth? Contact us for a FREE valuation!

Our team is ready to help you sell your home for the highest possible price ASAP
Key Details
Sold Price $999,000
Property Type Single Family Home
Sub Type Detached
Listing Status Sold
Purchase Type For Sale
Approx. Sqft 2000-2500
MLS Listing ID E9306912
Sold Date 11/21/24
Style Backsplit 3
Bedrooms 3
Annual Tax Amount $7,025
Tax Year 2024
Property Description
This one is not to be missed! Welcome home to the Avondale Model by John Boddy Homes! This gorgeous backsplit is larger than it looks at over 2000 sq ft, is filled with plenty of natural light and has been updated with quality finishes from top to bottom! Tastefully decorated and truly move in ready with engineered maple hardwood floors, crown moulding, tons of potlights, smooth ceilings and pride of ownership throughout. Meticulously renovated from end to end over the last 5 years including all 3 bathrooms! The spacious eat-in kitchen was updated with new quartz counters, stainless steel backsplash, new sink and faucet, over the range microwave/hood vent, newer stainless steel appliances and features a sliding door walkout to the yard while overlooking the massive family room. Entertain in the bright and spacious Living and Dining rooms then make your way to the cozy family room where you'll love relaxing with the gas fireplace, 2 seating areas (one of which could easily be converted to a large 4th bedroom), and a walkout to the deck. In the fully fenced yard you'll find 2 gazebos and a salt water hottub! The unfinished basement offers an additional area to expand your already generous living space or adds plenty of extra storage! Energy efficiency is all locked up with all new sliding doors and triple pane windows in 2023 and a brand new Central Air Conditioner in 2019! The 2 car garage has a large storage loft for even more storage and the convenience of a man door to the yard! From parks, trails, transit and great schools to great shopping and lots of restaurants, the Liverpool area is well established and offers plenty for everyone! There's really too many great features to list here, so please be sure to check out the 3D virtual tour and photos then book your own personal showing!
Location
Province ON
County Durham
Community Liverpool
Area Durham
Region Liverpool
City Region Liverpool
Rooms
Family Room Yes
Basement Unfinished
Kitchen 1
Interior
Interior Features Carpet Free
Cooling Central Air
Fireplaces Number 1
Fireplaces Type Natural Gas
Exterior
Parking Features Private Double
Garage Spaces 4.0
Pool None
Roof Type Asphalt Shingle
Total Parking Spaces 4
Building
Foundation Poured Concrete
Read Less



