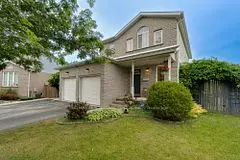For more information regarding the value of a property, please contact us for a free consultation.
16 Suncrest CT Cambridge, ON N1S 4Z9
Want to know what your home might be worth? Contact us for a FREE valuation!

Our team is ready to help you sell your home for the highest possible price ASAP
Key Details
Sold Price $945,000
Property Type Single Family Home
Sub Type Detached
Listing Status Sold
Purchase Type For Sale
Approx. Sqft 1500-2000
MLS Listing ID X9301748
Sold Date 11/21/24
Style 2-Storey
Bedrooms 3
Annual Tax Amount $6,035
Tax Year 2024
Property Description
Discover charm in this elegant home, a fusion of comfort and style. Nestled in a tranquil cul-de-sac on an expansive 140-foot deep property backing to GREENSPACE, this 2790 sq. ft. 2-storey home with WALK-OUT basement embodies modern living in harmony with nature. Three bedrooms and 4 baths complement the space. Outdoor living reaches new heights with an enchanting BACKYARD OASIS. A mesmerizing 20'x 40' INGROUND pool with water feature and curved steps takes center stage, offering an idyllic haven of relaxation. Equipped with a NEW heating system and a playful diving board, the pool beckons for refreshing dips. A meticulously designed raised gazebo and stamped concrete decking amplify the experience. This retreat becomes a stage for gatherings, sun-soaked moments, and tranquility. The magic extends with a large fenced yard, a lush playground for fireside chats and outdoor games. Enveloped by greenery, it's a private haven amidst urban conveniences. With a fully-wired detached WORKSHOP/Studio, SEPARATE entrance, main floor office/den, and parking for 6 this is a unique find and ready for you to call this one HOME! Updates include: 2024 - Freshly painted throughout. 2024: Pool pump. 2023: Water softener, Pool Heater, Upper 4pc Ensuite bath, Upper Main Bathroom. 2019 - New Pool Liner
Location
Province ON
County Waterloo
Area Waterloo
Zoning R4
Rooms
Family Room Yes
Basement Full, Finished with Walk-Out
Kitchen 1
Interior
Interior Features Auto Garage Door Remote, In-Law Capability, Water Heater, Water Softener
Cooling Central Air
Fireplaces Number 1
Fireplaces Type Natural Gas
Exterior
Exterior Feature Patio, Deck, Porch
Parking Features Private Double
Garage Spaces 6.0
Pool Inground
View Pasture, Park/Greenbelt
Roof Type Asphalt Shingle
Total Parking Spaces 6
Building
Foundation Poured Concrete, Brick
Others
Security Features None
Read Less
GET MORE INFORMATION




