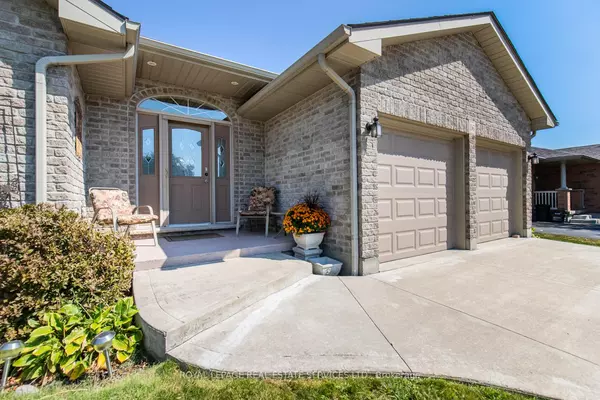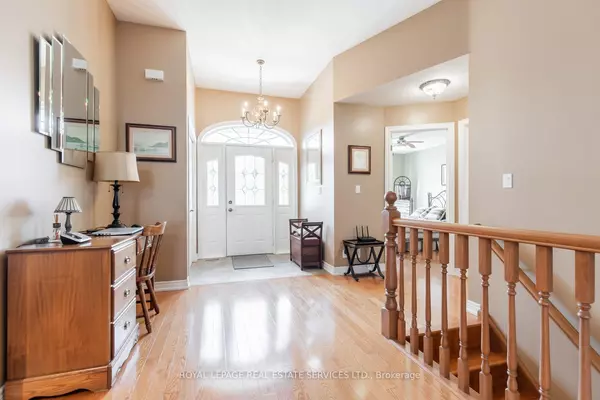For more information regarding the value of a property, please contact us for a free consultation.
16 Geoffery RD Norfolk, ON N0A 1N4
Want to know what your home might be worth? Contact us for a FREE valuation!

Our team is ready to help you sell your home for the highest possible price ASAP
Key Details
Sold Price $739,000
Property Type Single Family Home
Sub Type Detached
Listing Status Sold
Purchase Type For Sale
Approx. Sqft 1100-1500
MLS Listing ID X9304362
Sold Date 10/16/24
Style Bungalow
Bedrooms 4
Annual Tax Amount $4,073
Tax Year 2024
Property Description
Discover the elegance and comfort in this executive bungalow, crafted by the renowned Boer Homes. Nestled in the small town of Port Dover, along the shores of Lake Erie, this solid brick residence offers a double car garage, a large driveway accommodating up to four vehicles and an inviting open concept layout, where hardwood floors and soaring 12-foot and 9-foot ceilings enhance the sense of space and refinement. The upgraded custom kitchen is a culinary delight. Walk out to a patio, ideal for outdoor entertaining in the private, fully fenced backyard. The main level of this home is designed for ease and convenience, showcasing two generously sized bedrooms and two full bathrooms. Descend to the professionally finished basement, where you'll find a large recreational room and an office area, along with two additional bedrooms and a 4-piece bathroom, perfect for guests or extended family. Located just a short distance from all local amenities, the sandy beach, and the marina, this bungalow offers easy access to the best that Port Dover has to offer.
Location
Province ON
County Norfolk
Community Port Dover
Area Norfolk
Zoning R1-B
Region Port Dover
City Region Port Dover
Rooms
Family Room Yes
Basement Finished, Full
Kitchen 1
Separate Den/Office 2
Interior
Interior Features Auto Garage Door Remote, Carpet Free, Central Vacuum, Primary Bedroom - Main Floor, Water Heater Owned
Cooling Central Air
Fireplaces Number 1
Fireplaces Type Natural Gas
Exterior
Exterior Feature Porch, Lighting, Landscaped
Parking Features Private Double, Inside Entry
Garage Spaces 6.0
Pool None
Roof Type Asphalt Shingle
Lot Frontage 50.11
Lot Depth 99.64
Total Parking Spaces 6
Building
Foundation Poured Concrete
Others
Security Features None
Read Less



