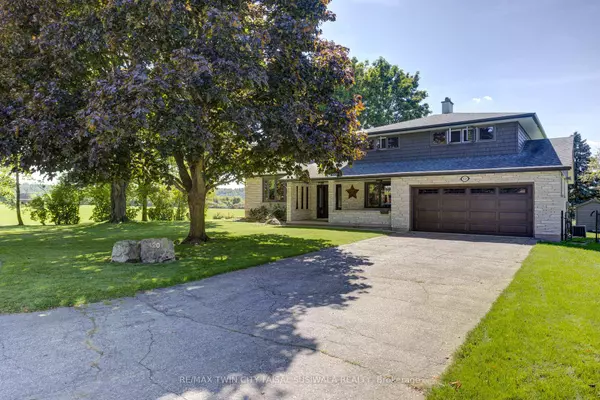For more information regarding the value of a property, please contact us for a free consultation.
420 Salem PL Cambridge, ON N3H 5B5
Want to know what your home might be worth? Contact us for a FREE valuation!

Our team is ready to help you sell your home for the highest possible price ASAP
Key Details
Sold Price $963,000
Property Type Single Family Home
Sub Type Detached
Listing Status Sold
Purchase Type For Sale
Approx. Sqft 2000-2500
MLS Listing ID X9345858
Sold Date 11/20/24
Style 2-Storey
Bedrooms 4
Annual Tax Amount $6,409
Tax Year 2024
Property Description
FAMILY-ORIENTED COMMUNITY! Welcome to 420 Salem Place, Cambridgea beautiful home nestled in a private cul-de-sac on a generously sized lot. This property features a spacious driveway and a convenient back entrance to the lower level, making it perfect for multi-generational families. With over 3,200 square feet of living space, this home provides ample room for comfortable living. It boasts 3+1 bedrooms, 3 full bathrooms, and 2 kitchens, catering to various family arrangements. The in-law suite, with its own separate entrance through the back door, offers endless possibilities. The lower level is currently used as a recreation room and office space but offers a full 2nd kitchen. Upon entering, you're welcomed by a bright living room with a bay window that leads to the dining and kitchen area. The family room connects to a mudroom with a walkout to the rear patio. A 3pc bathroom and laundry room complete this level. Parking is convenient with space for 6 cars, thanks to a double tandem driveway and double heated garage. Notable features include a roof installed in 2013, siding, eaves and fascia in 2019, a furnace, and AC updated in 2015, a garage door opener with remote, all windows excluding 1 large window in the basement in 2013, all exterior doors in 2013, as well an incredible yard with a shed and pond, large bedrooms, and more. This property is within walking distance of schools, parks, and places of worship, and just a short drive to all amenities, the airport, and the highway.
Location
Province ON
County Waterloo
Area Waterloo
Zoning R4
Rooms
Family Room Yes
Basement Finished with Walk-Out
Kitchen 2
Separate Den/Office 1
Interior
Interior Features Auto Garage Door Remote
Cooling Central Air
Fireplaces Number 2
Fireplaces Type Wood
Exterior
Exterior Feature Patio, Privacy
Parking Features Private Double
Garage Spaces 6.0
Pool None
Roof Type Asphalt Shingle
Total Parking Spaces 6
Building
Foundation Concrete
Read Less
GET MORE INFORMATION




