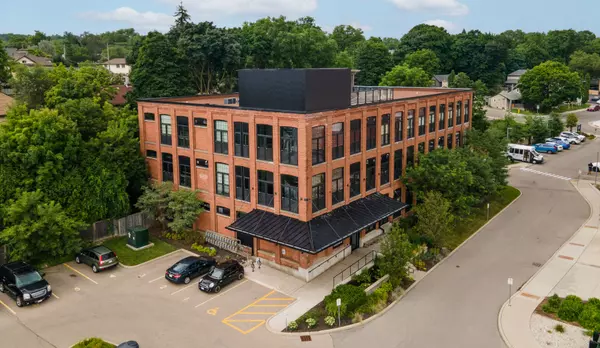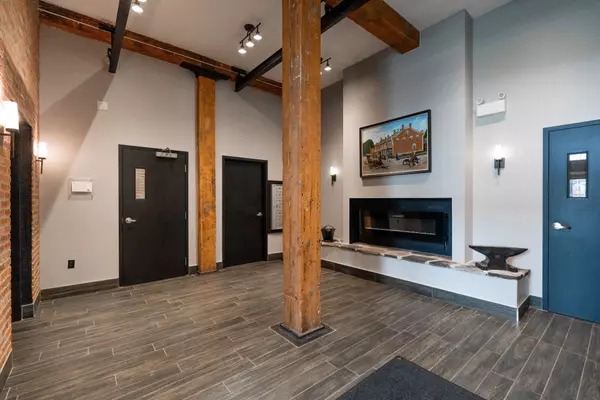For more information regarding the value of a property, please contact us for a free consultation.
24 CEDAR ST #305 Cambridge, ON N1S 0B2
Want to know what your home might be worth? Contact us for a FREE valuation!

Our team is ready to help you sell your home for the highest possible price ASAP
Key Details
Sold Price $460,000
Property Type Condo
Sub Type Condo Apartment
Listing Status Sold
Purchase Type For Sale
Approx. Sqft 700-799
MLS Listing ID X9241032
Sold Date 09/27/24
Style Apartment
Bedrooms 1
HOA Fees $493
Annual Tax Amount $3,648
Tax Year 2024
Property Description
Introducing a rare opportunity to own a stunning loft-style condo in the heart of West Galt at Blacksmith Lofts, located just steps away from the vibrant Gaslight District, downtown Galt, schools, charming restaurants, and scenic walking trails along the Grand River. Unit 305 is a meticulously kept one-bedroom, one-bathroom suite situated on the coveted top floor, offering a unique living experience with nearly 15-foot ceiling heights that create a sense of spaciousness and grandeur. The loft showcases the perfect blend of historic charm and modern comforts, boasting original hardwood flooring, exposed ceiling beams, and an interior brick wall that exudes character and warmth. Rarely available, this one-of-a-kind condo presents an exceptional opportunity for those seeking a distinctive urban lifestyle. Imagine enjoying your morning coffee on the rooftop patio overlooking the bustling downtown area and the tranquil waters of the Grand River, offering a perfect retreat right at home. Don't miss out on the chance to make this top-floor suite your own and experience the best of West Galt living at Blacksmith Lofts. Schedule your showing today and seize this unique opportunity!
Location
Province ON
County Waterloo
Area Waterloo
Zoning C1RM1M2
Rooms
Family Room No
Basement None
Kitchen 1
Interior
Interior Features Brick & Beam, Intercom, Separate Heating Controls, Separate Hydro Meter, Water Heater Owned
Cooling Central Air
Laundry In-Suite Laundry
Exterior
Exterior Feature Controlled Entry, Landscaped, Private Pond
Parking Features Private
Garage Spaces 1.0
Amenities Available Rooftop Deck/Garden
Roof Type Flat
Exposure North
Total Parking Spaces 1
Building
Foundation Poured Concrete
Locker None
Others
Pets Allowed Restricted
Read Less



