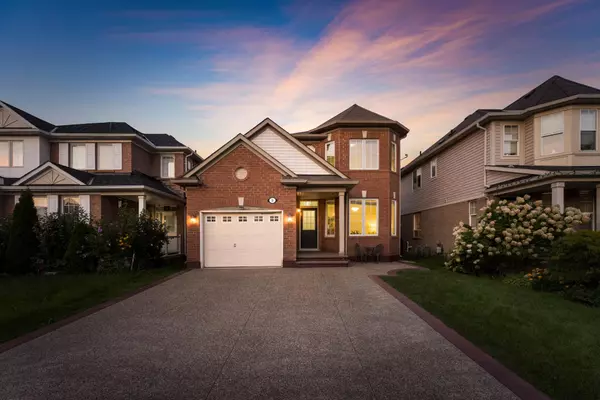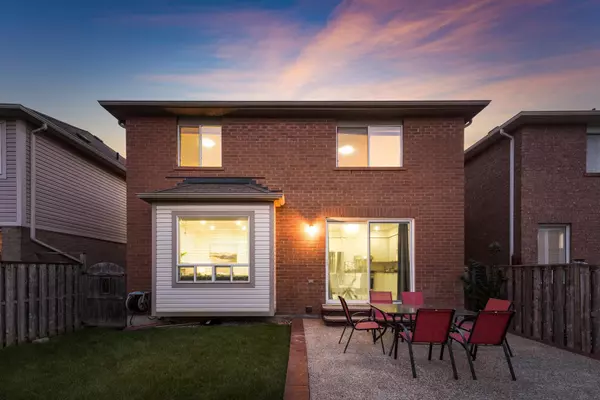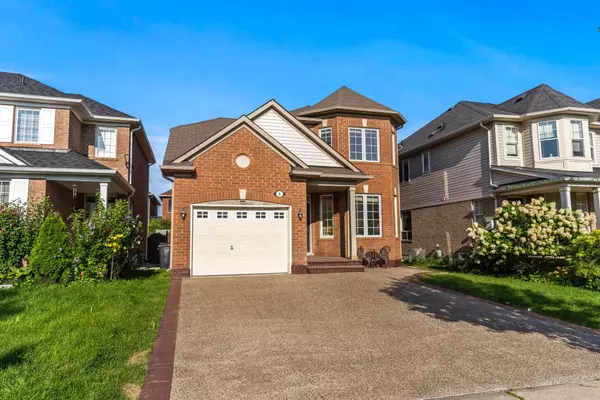For more information regarding the value of a property, please contact us for a free consultation.
5 Tawnie CRES Peel, ON L6X 0L3
Want to know what your home might be worth? Contact us for a FREE valuation!

Our team is ready to help you sell your home for the highest possible price ASAP
Key Details
Sold Price $1,027,500
Property Type Single Family Home
Sub Type Detached
Listing Status Sold
Purchase Type For Sale
MLS Listing ID W9264961
Sold Date 01/09/25
Style 2-Storey
Bedrooms 3
Annual Tax Amount $5,622
Tax Year 2024
Property Description
Welcome To Your Dream Home In The Delightful Neighborhood Of Credit Valley, Brampton. This Beautiful Property Offers 3 Bedroom plus 4 Washrooms. This Beautiful Home Is A Perfect Family Home With Approximately 2000Sqft. Main Floor Has 9' Ceiling, Separate Family Room & Living Room, Gas Fireplace, 2 Pc Bath, Dining Area And A Renovated Kitchen. Upstairs Has Spacious Master Bedroom With 3 Pc Ensuite + 2 Closets, 2 spacious Bedrooms, and A Separate 3 Pc Bath. Step Outside To Your Own Private Backyard With Exposed Concrete, Extended Exposed Concrete Driveway and Comes With 4 Parking's. This Beautiful Property Is a Few Mins From Elementary Schools, Secondary Schools, Parks, And Mount Pleasant Go Station. The Fully Finished Basement Includes Spacious Recreational Room with 3 Pc Bath. The Credit Valley Community Offers quick access to highly ranked schools, parks, transit, and dining! Book Your Showing Today! Don't Miss Out On The Opportunity.
Location
Province ON
County Peel
Community Credit Valley
Area Peel
Region Credit Valley
City Region Credit Valley
Rooms
Family Room Yes
Basement Finished, Full
Kitchen 1
Interior
Interior Features Carpet Free, Central Vacuum, Water Softener, Auto Garage Door Remote
Cooling Central Air
Fireplaces Number 1
Fireplaces Type Natural Gas, Living Room
Exterior
Exterior Feature Landscaped, Paved Yard
Parking Features Private, Available
Garage Spaces 4.0
Pool None
Roof Type Asphalt Shingle
Lot Frontage 36.13
Lot Depth 83.77
Total Parking Spaces 4
Building
Foundation Unknown
Read Less



