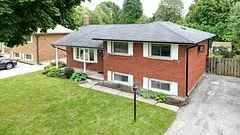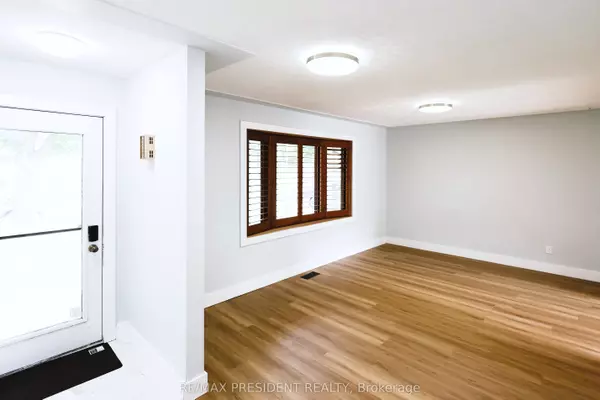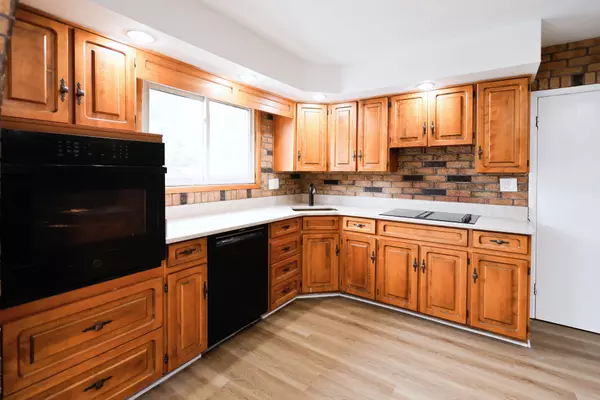For more information regarding the value of a property, please contact us for a free consultation.
1256 Victoria DR Middlesex, ON N5Y 4E4
Want to know what your home might be worth? Contact us for a FREE valuation!

Our team is ready to help you sell your home for the highest possible price ASAP
Key Details
Sold Price $620,000
Property Type Single Family Home
Sub Type Detached
Listing Status Sold
Purchase Type For Sale
Approx. Sqft 1100-1500
MLS Listing ID X9284981
Sold Date 10/31/24
Style Backsplit 4
Bedrooms 5
Annual Tax Amount $2,787
Tax Year 2023
Property Description
Charming 3-Bedroom Bungalow with Investment Potential! Nestled in a serene, mature neighborhood, this beautifully maintained 3-bedroom bungalow offers the perfect blend of comfort and convenience. The expansive 55ft x 100ft lot provides ample space for outdoor enjoyment, featuring a spacious backyard with a large wooden deck and privacy fence, ideal for relaxation and entertaining. Step inside to discover a custom-built kitchen that's a chefs dream, complete with a stunning brick arch, built-in appliances, a modern glass-top stove, a built-in SMART WIFI Wall Oven, and elegant quartz countertops. The SEPARATE ENTRANCE leading to basement gives the potential to convert into a 2-bedroom apartment, offering an excellent opportunity for additional income. Location couldn't be better! Just a 2-minute walk to major amenities including Walmart, No Frills, Giant Tiger, Shoppers Drug Mart, banks, and plazas, everything you need is right at your doorstep. Don't miss out on this exceptional property. Whether you're looking for a family home or a smart investment opportunity, this bungalow has it all! NEW FLOORING & FRESHLY PAINTED THROUGHOUT. Updated lower portion of the house to add more space and functionality
Location
Province ON
County Middlesex
Community East C
Area Middlesex
Region East C
City Region East C
Rooms
Family Room Yes
Basement Finished, Separate Entrance
Kitchen 1
Separate Den/Office 2
Interior
Interior Features Built-In Oven, In-Law Capability
Cooling Central Air
Exterior
Parking Features Private
Garage Spaces 3.0
Pool None
Roof Type Shingles
Lot Frontage 55.0
Lot Depth 100.0
Total Parking Spaces 3
Building
Foundation Concrete Block, Concrete
Others
Security Features None
Read Less



