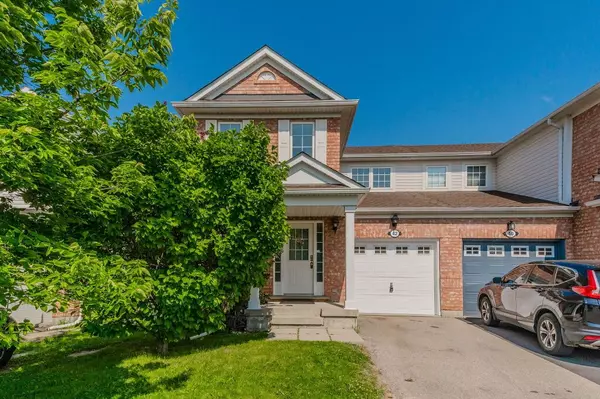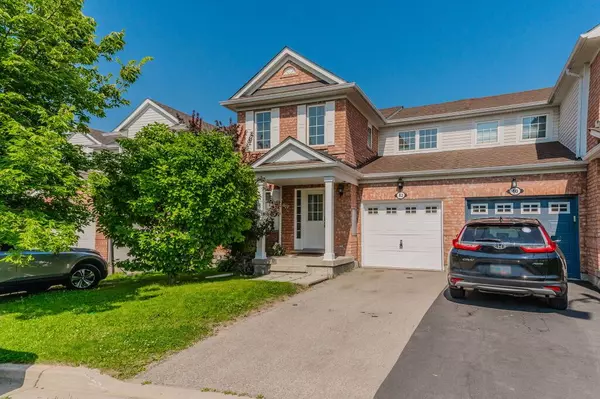For more information regarding the value of a property, please contact us for a free consultation.
42 SENIOR CRES N Cambridge, ON N1T 2K6
Want to know what your home might be worth? Contact us for a FREE valuation!

Our team is ready to help you sell your home for the highest possible price ASAP
Key Details
Sold Price $670,000
Property Type Townhouse
Sub Type Att/Row/Townhouse
Listing Status Sold
Purchase Type For Sale
Approx. Sqft 1100-1500
MLS Listing ID X9232754
Sold Date 10/16/24
Style 2-Storey
Bedrooms 3
Annual Tax Amount $3,940
Tax Year 2024
Property Description
Welcome to this inviting freehold townhouse that effortlessly blends comfort with modern convenience. As you step inside, abundant natural light floods the open-concept layout, creating a bright and airy atmosphere throughout. The main floor features a stylish kitchen adorned with a granite breakfast bar, perfect for casual dining or over seeing activities in the backyard. Adjacent, the dining room beckons gatherings with loved ones, promising memorable meals and cherished conversations. A cozy living room area complements the social space, ideal for relaxation or entert Upstairs, an oak staircase leads to the serene master bedroom, complete with its own 4-piece bathroom and walk-in closet, offering a private retreat within the home. Two additional generously-sized bedrooms share a well-appointed 4-piece bath, providing comfort and functionality. The fenced backyard invites leisurely afternoons, whether hosting BBQs, enjoying a morning coffee. Located in a family-oriented neighborhood
Location
Province ON
County Waterloo
Area Waterloo
Rooms
Family Room Yes
Basement Unfinished
Kitchen 1
Interior
Interior Features Other
Cooling Central Air
Exterior
Parking Features Private
Garage Spaces 2.0
Pool None
Roof Type Asphalt Shingle
Lot Frontage 23.0
Total Parking Spaces 2
Building
Foundation Poured Concrete
Read Less



