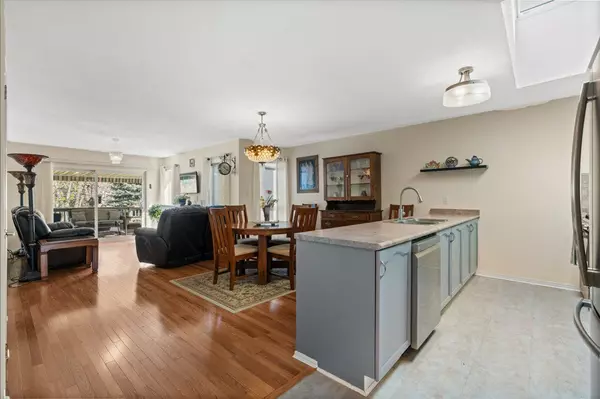For more information regarding the value of a property, please contact us for a free consultation.
8 Aspen LN Norfolk, ON N0E 1M0
Want to know what your home might be worth? Contact us for a FREE valuation!

Our team is ready to help you sell your home for the highest possible price ASAP
Key Details
Sold Price $485,000
Property Type Single Family Home
Sub Type Detached
Listing Status Sold
Purchase Type For Sale
Approx. Sqft 700-1100
MLS Listing ID X8262406
Sold Date 10/15/24
Style Bungalow
Bedrooms 3
Annual Tax Amount $2,781
Tax Year 2023
Property Description
Welcome to your dream bungalow nestled in the serene setting of the Villages of Longpoint Bay, an exclusive adult lifestyle community. This meticulously maintained 1063 sqft home boasts a prime ravine lot, offering tranquility and privacy amidst nature's beauty. As you step inside, you're greeted by an abundance of natural light flooding through the open concept living room, dining room, and kitchen, creating a welcoming and airy ambiance. Hardwood floors lend elegance to the living and dining areas, while the kitchen beckons with ample counter space, updated appliances, a convenient built-in dishwasher, and a double sink, making meal prep a joy. The main level offers two generous bedrooms, providing comfort and space for relaxation. A well-appointed 3pc bathroom and a convenient laundry room add to the functionality of this level, with easy access to the single-car garage for added convenience. Step outside onto the rear deck, where a full power awning extends your living space, ideal for alfresco dining or simply soaking in the peaceful surroundings of the treed ravine lot. Descend into the fully finished basement, where entertainment awaits with a wet bar, a 4pc bathroom, a spacious rec room, an additional den, and ample storage space, ensuring there's room for everyone and everything. Beyond the confines of your charming abode, the community beckons with an array of amenities designed for an active and social lifestyle. Enjoy access to a private homeowners' clubhouse boasting an indoor pool, an 8-person hot tub, a sauna, a billiards room, a fully equipped exercise room, and more. Embrace the outdoors with outdoor shuffleboard, pickleball courts, a vegetable garden, walking trails, and bocce ball courts, all set amidst 8 acres of common land. Conveniently located just a short drive away from Long Point Beach, marinas, and various amenities, this property offers the perfect blend of serenity and convenience. Don't miss the opportunity to make this haven your own!
Location
Province ON
County Norfolk
Community Port Rowan
Area Norfolk
Region Port Rowan
City Region Port Rowan
Rooms
Family Room Yes
Basement Finished, Full
Kitchen 1
Separate Den/Office 1
Interior
Interior Features Sump Pump, Auto Garage Door Remote, Primary Bedroom - Main Floor
Cooling Central Air
Fireplaces Type Natural Gas
Exterior
Exterior Feature Deck, Awnings
Parking Features Private Double, Inside Entry, Front Yard Parking, Private
Garage Spaces 3.0
Pool Indoor
Roof Type Asphalt Shingle
Lot Frontage 32.2
Lot Depth 114.7
Total Parking Spaces 3
Building
Foundation Poured Concrete
Read Less



