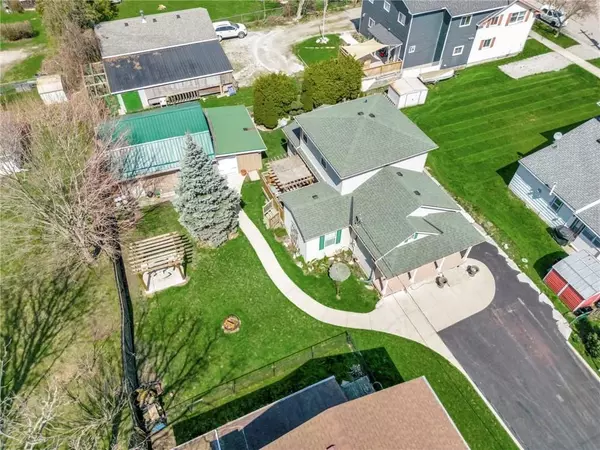For more information regarding the value of a property, please contact us for a free consultation.
108 Market ST W Norfolk, ON N0A 1N0
Want to know what your home might be worth? Contact us for a FREE valuation!

Our team is ready to help you sell your home for the highest possible price ASAP
Key Details
Sold Price $690,000
Property Type Single Family Home
Sub Type Detached
Listing Status Sold
Purchase Type For Sale
Approx. Sqft 1100-1500
MLS Listing ID X8376934
Sold Date 10/04/24
Style 2-Storey
Bedrooms 3
Annual Tax Amount $4,185
Tax Year 2023
Property Description
Welcome to your dream oasis at 108 Market Street W, Port Dover! This charming property offers the epitome of coastal living, just steps away from the sandy shores and vibrant downtown core. Boasting an ideal floor plan for main level living, you'll find convenience in the main floor principal bedroom and laundry facilities. Upstairs, two additional bedrooms and a full bathroom provide ample space for family or guests. The fully finished basement features new luxury vinyl flooring, offering a versatile space for entertainment or relaxation. Outside, a delightful accessory dwelling unit awaits, complete with workshop space and additional storage. Enjoy the beautifully landscaped yard adorned with armor stone features and a cozy firepit, creating the ultimate outdoor retreat. Notable features include a natural gas BBQ hookup, a natural gas line to the edge of the accessory building, and a rough-in for underground sprinklers. Whether you're a retiree seeking tranquility, a young family craving coastal charm, or an enthusiast of year-round cottage living, this property offers the perfect blend of comfort and convenience.
Location
Province ON
County Norfolk
Community Port Dover
Area Norfolk
Region Port Dover
City Region Port Dover
Rooms
Family Room Yes
Basement Finished
Kitchen 1
Interior
Interior Features Other
Cooling Central Air
Exterior
Parking Features Front Yard Parking
Garage Spaces 6.0
Pool None
Roof Type Asphalt Shingle
Lot Frontage 71.61
Lot Depth 131.43
Total Parking Spaces 6
Building
Foundation Poured Concrete
Read Less



