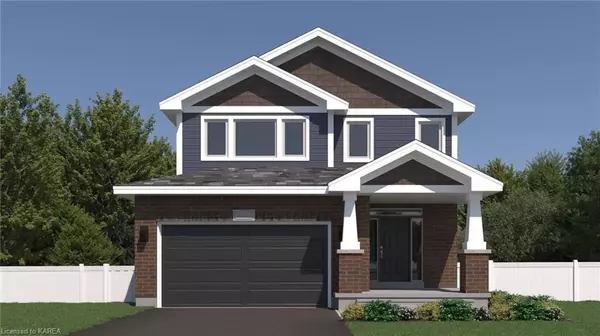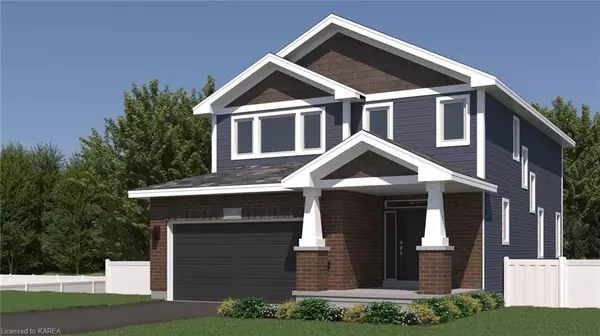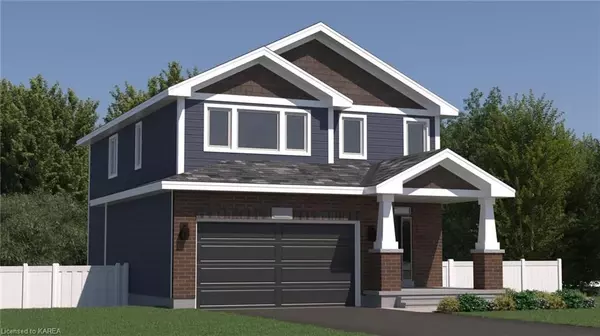For more information regarding the value of a property, please contact us for a free consultation.
97 POTTER DR Loyalist, ON K0H 2H0
Want to know what your home might be worth? Contact us for a FREE valuation!

Our team is ready to help you sell your home for the highest possible price ASAP
Key Details
Sold Price $799,000
Property Type Single Family Home
Sub Type Detached
Listing Status Sold
Purchase Type For Sale
Square Footage 2,115 sqft
Price per Sqft $377
MLS Listing ID X9020817
Sold Date 06/02/23
Style 2-Storey
Bedrooms 4
Tax Year 2022
Property Description
Brookland Fine Homes "Hudson" model set in Babcock Mills subdivision in Odessa. This 40 ft. lot plan offers a classic 4 bedroom two storey design. Boasting just over 2100 sqft of well-appointed living space this home offers an open-concept great room and dining area. Large kitchen with center island and pantry. Convenient main floor mudroom with laundry. Upstairs you will find a rear yard facing primary bedroom complete with a walk-in closet and ensuite featuring a walk-in shower and double vanity. Three generous secondary bedrooms with a large five-piece main bathroom. A great new construction option is available in this exciting new release phase of Babcock Mills. 9 ft main floor ceilings, stone countertops, engineered hardwood on the main floor, and other signature Brookland Fine Homes finishes. This property offers a full above grade walk out lower level and backs onto the Alvar meadows, an exceptional natural landscape particular to this neighborhood.
Location
Province ON
County Lennox & Addington
Community Odessa
Area Lennox & Addington
Zoning R4-10-H
Region Odessa
City Region Odessa
Rooms
Basement Walk-Out, Unfinished
Kitchen 1
Interior
Interior Features None
Cooling None
Exterior
Parking Features Private Double
Garage Spaces 4.0
Pool None
Community Features Greenbelt/Conservation
Roof Type Asphalt Shingle
Total Parking Spaces 4
Building
Foundation Poured Concrete
New Construction false
Others
Senior Community Yes
Read Less
GET MORE INFORMATION




