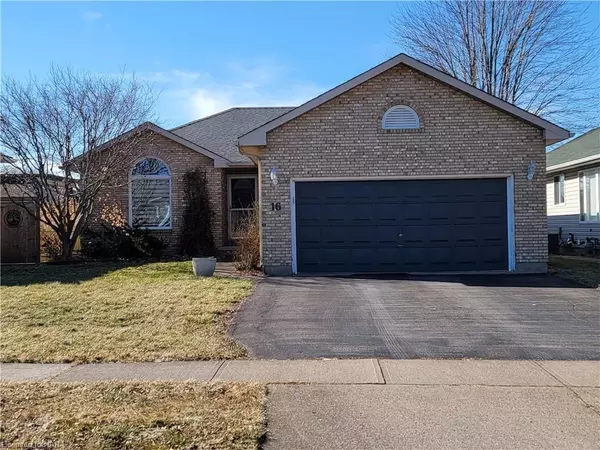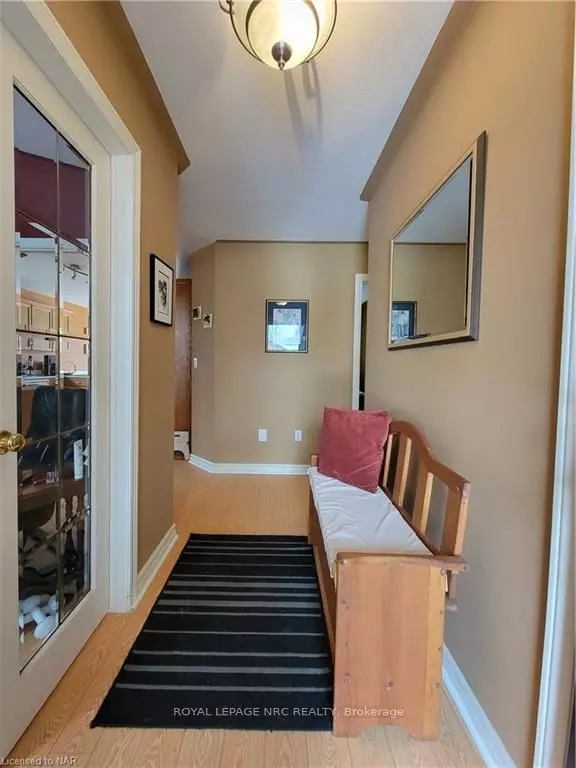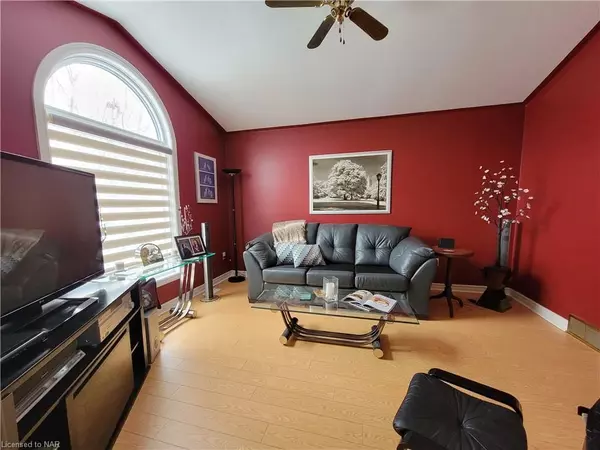For more information regarding the value of a property, please contact us for a free consultation.
16 GOODWILLIE DR Niagara, ON L3C 7C4
Want to know what your home might be worth? Contact us for a FREE valuation!

Our team is ready to help you sell your home for the highest possible price ASAP
Key Details
Sold Price $695,000
Property Type Single Family Home
Sub Type Detached
Listing Status Sold
Purchase Type For Sale
Square Footage 2,247 sqft
Price per Sqft $309
MLS Listing ID X8901628
Sold Date 05/01/23
Style Bungalow
Bedrooms 5
Annual Tax Amount $4,558
Tax Year 2022
Property Description
This spacious bungalow boasts an amazing main floor entertainers delight, both indoors & out - offering an eat-in kitchen with loads of cupboard and counter space, room for a large dining table beside a newer bay window, walk-out to a deck in the fully-fenced rear yard that is lined with trumpet vines, and inside off the kitchen through leaded glass french doors is the livingroom with large bright window and vaulted ceiling. On the main floor are three bedrooms, primary bedroom has a walk-in closet and it's own 3pc bath. Just off the foyer is the mudroom that is plumbed and wired for laundry, separate entrance to the basement, and also provides access to the two car attached garage that has a side entry man door. The lower level contains lots of storage space, laundry, 2 bedrooms (one bedroom appears to have had water hook-ups and drains which may have been planned by the original owners as a 2nd kitchen), 3pc bathroom, large rec room/den/library, and a cold storage room. Flexible closing available and seller would be happy to leave behind much of the furnishings as downsizing is the ultimate goal.
Location
Province ON
County Niagara
Area Niagara
Zoning RL-1
Rooms
Basement Full
Kitchen 1
Separate Den/Office 2
Interior
Interior Features Sump Pump
Cooling Central Air
Laundry Washer Hookup
Exterior
Parking Features Inside Entry
Pool None
Community Features Public Transit
Roof Type Asphalt Shingle
Lot Frontage 50.13
Lot Depth 120.38
Exposure West
Building
Foundation Poured Concrete
New Construction false
Others
Senior Community Yes
Read Less



