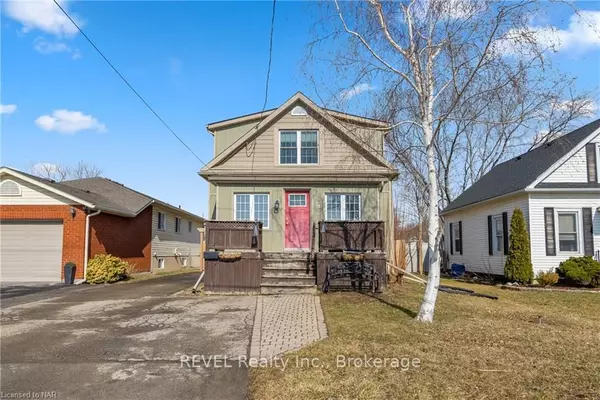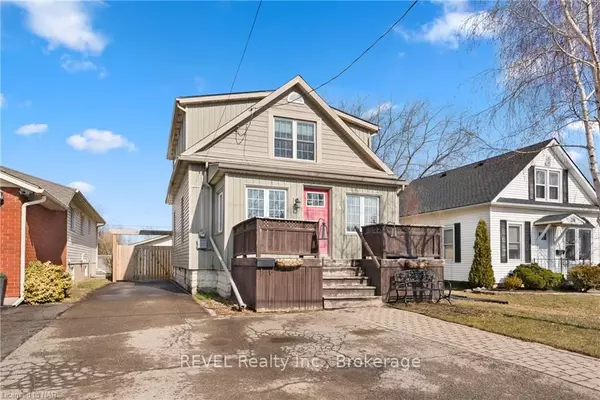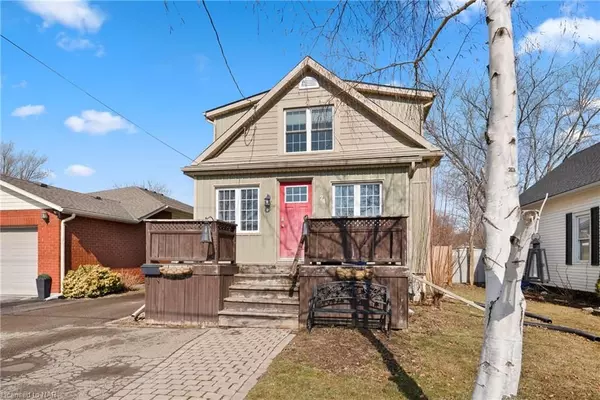For more information regarding the value of a property, please contact us for a free consultation.
24 ERIE ST Welland, ON L3B 5J7
Want to know what your home might be worth? Contact us for a FREE valuation!

Our team is ready to help you sell your home for the highest possible price ASAP
Key Details
Sold Price $460,000
Property Type Single Family Home
Sub Type Detached
Listing Status Sold
Purchase Type For Sale
Square Footage 1,660 sqft
Price per Sqft $277
MLS Listing ID X8875058
Sold Date 04/06/23
Style 2-Storey
Bedrooms 3
Annual Tax Amount $2,961
Tax Year 2022
Property Description
Welcome home to 24 Erie Street in the beautiful neighbourhood of Dain City! This home checks all of the boxes and what a fantastic opportunity to get into the real estate market. With just over 1600 square feet of living space, this 3 bedroom, 2 bathroom house is the perfect place to live and grow. You will fall in love right away with the curb appeal of this home. Featuring new board and baton vinyl siding, a large front porch, new fence/driveway gate and tucked safely at the back of the property is an insulated and drywalled 2 car garage that is perfect for a home workshop or a place for all of your toys!! As you step inside you are greeted with a spacious foyer and amazing wood columns and beam that really set the tone adding such tasteful character as soon as you enter. Nice tall ceilings welcome you into the main living space and you will notice right away that the character continues with unique open stringer stairs and wood railing that take you up to 3 bedrooms and a full bathroom. The best part about being upstairs are the three new skylights that allow so much sun and light in and really brighten up the space, it's not to often you see a second floor like this one! Making your way back downstairs and to the back of the home you will find a powder room and main floor laundry, an updated kitchen with gas range and if you think this tour is over, well it isn't!! Step down into a gorgeous addition with skylights (again!). Let your imagination run wild because this space can be used for so many things. Need a games/hobby room or man cave? A formal dining room? A kids playroom? Or how about just a second living room for movie nights with the family? Entertaining in this home is seamless as beautiful newer sliding patio doors take you outside to the private back deck and generous yard. This home is just so functional and you do not want to miss out. Opportunities like this don't come around very often so take advantage of this one while you can!!
Location
Province ON
County Niagara
Area Niagara
Zoning RL1
Rooms
Basement Unfinished
Kitchen 1
Interior
Cooling Central Air
Exterior
Exterior Feature Porch
Parking Features Other
Pool None
Roof Type Asphalt Shingle
Building
Foundation Block
New Construction false
Others
Senior Community Yes
Read Less
GET MORE INFORMATION




