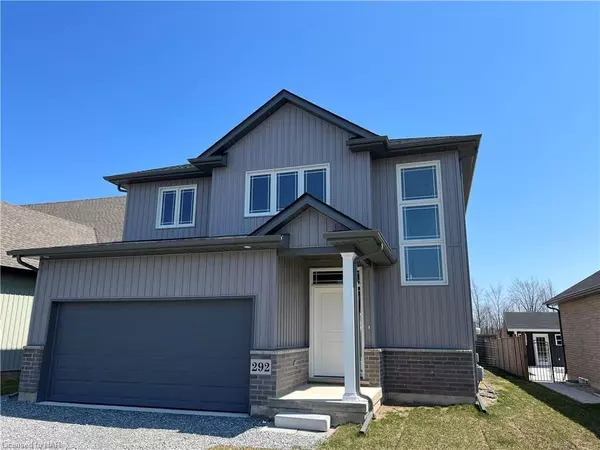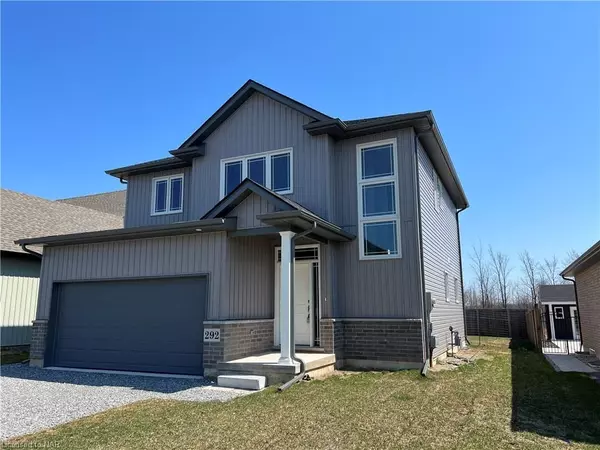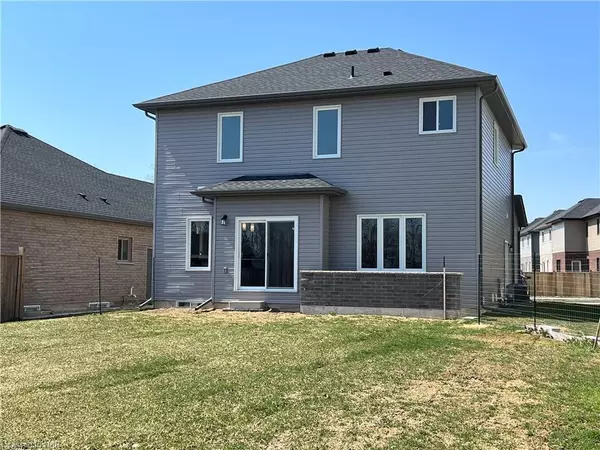For more information regarding the value of a property, please contact us for a free consultation.
292 VIGER DR Welland, ON L3B 1A5
Want to know what your home might be worth? Contact us for a FREE valuation!

Our team is ready to help you sell your home for the highest possible price ASAP
Key Details
Sold Price $880,000
Property Type Single Family Home
Sub Type Detached
Listing Status Sold
Purchase Type For Sale
Square Footage 2,600 sqft
Price per Sqft $338
MLS Listing ID X8874937
Sold Date 05/15/23
Style 2-Storey
Bedrooms 5
Annual Tax Amount $2,196
Tax Year 2022
Property Description
The Top 8 Reasons You Will Fall in Love With This Home Overlooking The WELLAND CANAL...1) This is a ONE Year Old Marken Built Home in one of Welland's Newest Communities With Fantastic Views of The Welland Canal From Your Back Yard! Watch The Cargo Ships, Cruise Ships & Yachts From Around The World Pass By! 2) There is Future Income Potential With The Professionally Finished Basement With A Separate Exterior Entrance, Kitchen Rough-in, Large Rec Room, Full Bathroom & A Bedroom. 3) The Carbonara Floor Plan Has 9' Ceilings on the Main Level, A Spacious Foyer, Open Concept Living Room with Eng Hardwood Floors, Dining Area & Kitchen Overlooking the Back Yard, A Large Kitchen Pantry, 4 Bedrooms Upstairs, Master Suite With A Large Walk-In Closet & Ensuite & 2nd Floor Laundry. Double Garage With Inside Access is A Bonus As Is The Dead-End Street 4) This Home Has Tarion Warranty In Effect Until March 2029! 5) Great New Community With Memorial Park Across the Street So You Only Have Neighbours On 2 Sides. 6) The Sod Has Been Laid By The Builder and The Yard Has Solid Fences On 3 Sides. 7) Lots Of Room For A Pool On This Premium 49' x 135' Lot. 8) Easy Access to Hwy 406, Close to Niagara College, Elementary & High Schools, All Amenities Near-By. Don't Hesitate To Tour This Property & Neighbourhood Today! Taxes Have Not Yet Been Assessed.
Location
Province ON
County Niagara
Area Niagara
Zoning RL2, H-RL2-86
Rooms
Basement Full
Kitchen 1
Separate Den/Office 1
Interior
Interior Features Other
Cooling Central Air
Exterior
Exterior Feature Private Entrance
Parking Features Other
Garage Spaces 6.0
Pool None
Waterfront Description Other
View Park/Greenbelt
Roof Type Asphalt Shingle
Total Parking Spaces 6
Building
Foundation Poured Concrete
New Construction false
Others
Senior Community Yes
Read Less



