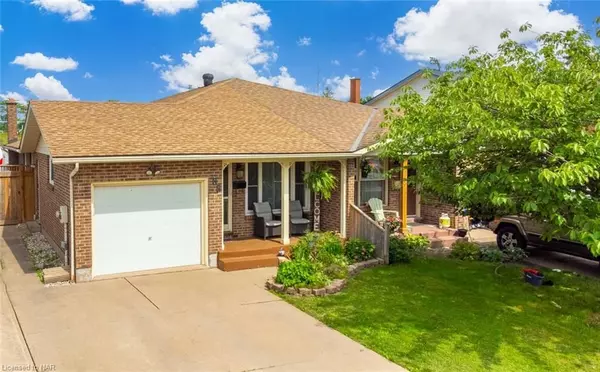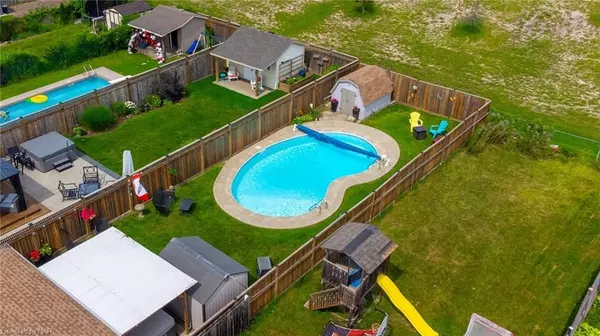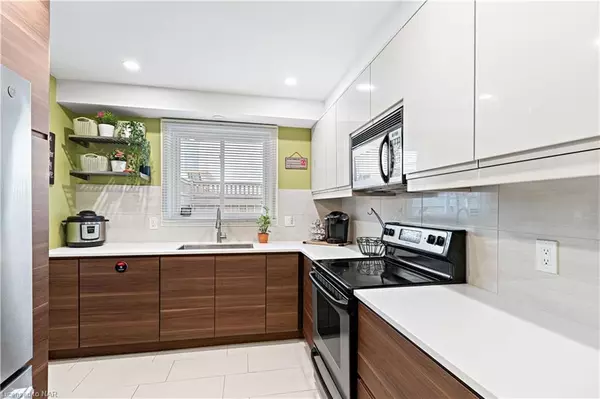For more information regarding the value of a property, please contact us for a free consultation.
65 DUNDONALD ST Niagara, ON L2P 3T4
Want to know what your home might be worth? Contact us for a FREE valuation!

Our team is ready to help you sell your home for the highest possible price ASAP
Key Details
Sold Price $650,000
Property Type Multi-Family
Sub Type Semi-Detached
Listing Status Sold
Purchase Type For Sale
Square Footage 1,040 sqft
Price per Sqft $625
MLS Listing ID X8822059
Sold Date 09/28/23
Style Bungalow
Bedrooms 3
Annual Tax Amount $4,145
Tax Year 2022
Property Description
Your summer backyard Oasis with inground pool and hot tub with no rear neighbours awaits. This 3 bedroom semi-detached home is move in ready and has in law potential with direct access to the finished lower level with separate bathroom and kitchenette area. A neutral and modern décor invites you into the open concept living and dining room. The spacious kitchen was updated in 2018 and includes all major appliances including the refrigerator, stove and dishwasher. An updated 4 piece bathroom and 3 bedrooms can also be found on the main floor with one room (currently used as a den) having access to the patio, hot tub and salt water inground pool (liner 2011 and pump 2018). Side access to the lower level is perfect for those seeking to have an in-law situation or a separate place for those teenagers to hang out. The basement features has a separate office room, 3 piece shower, laundry area and a massive recreation room with kitchenette, dining area and entertaining area. Nothing to do but move in and enjoy this outstanding property. Don't wait because this property will not last, bring your offer today.
Location
Province ON
County Niagara
Area Niagara
Zoning R1
Rooms
Basement Full
Kitchen 1
Interior
Interior Features Central Vacuum
Cooling Central Air
Laundry In Basement
Exterior
Exterior Feature Hot Tub
Parking Features Other
Garage Spaces 5.0
Pool Inground
Community Features Public Transit
Roof Type Asphalt Shingle
Lot Frontage 30.0
Lot Depth 176.56
Exposure East
Total Parking Spaces 5
Building
Foundation Poured Concrete
New Construction false
Others
Senior Community Yes
Read Less



