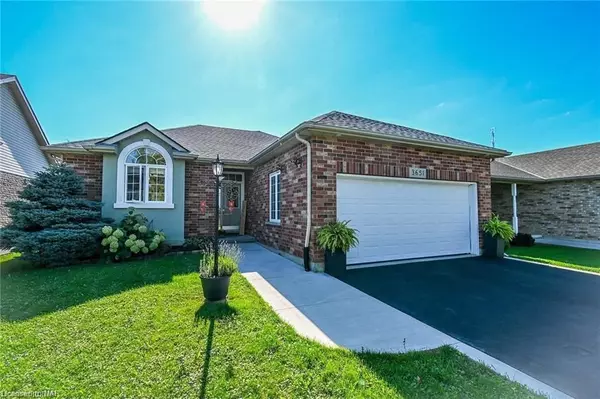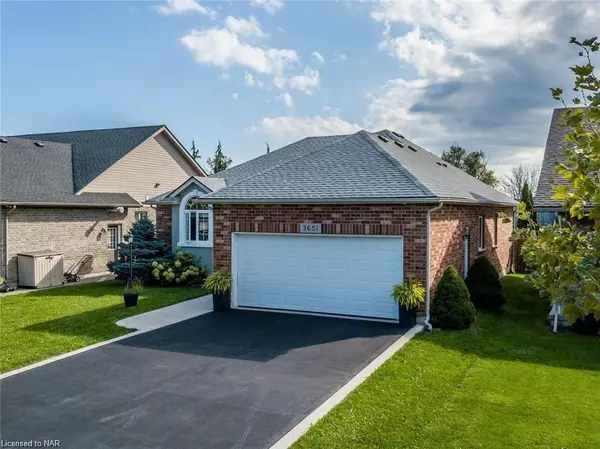For more information regarding the value of a property, please contact us for a free consultation.
3651 CARVER ST Niagara, ON L0S 1S0
Want to know what your home might be worth? Contact us for a FREE valuation!

Our team is ready to help you sell your home for the highest possible price ASAP
Key Details
Sold Price $725,000
Property Type Single Family Home
Sub Type Detached
Listing Status Sold
Purchase Type For Sale
Square Footage 1,325 sqft
Price per Sqft $547
MLS Listing ID X8706502
Sold Date 09/28/23
Style Bungalow
Bedrooms 3
Annual Tax Amount $4,027
Tax Year 2022
Property Description
Welcome to 3651 Carver Street located in the beautiful the town of Stevensville! Look no further because this stunning brick bungalow has everything you've been looking for. This layout is so unique and you will fall in love as soon you walk in the front door. To your left you are greeted with a beautifully updated kitchen with butcher block countertops, a farmhouse sink and a massive window that really brightens up this space allowing for tons of natural light to pour in. The kitchen opens up to the large dining room that is perfect for entertaining guests while you prepare your favourite recipes. Soaring 9' ceilings lead you into the enormous living room off the back of the home where you are greeted with vaulted ceilings making this home feel so grand and welcoming. The best part of this living room is the huge window looking directly into the backyard. This way you will be able to keep an eye on your kids or grandchildren as they splash around in the above ground pool while you apply ice and aloe to your sunburns from the comfort of the indoors. Finishing off the main floor is two generous bedrooms, the 4 piece main bathroom and your own ensuite equipped with jacuzzi tub. Light a few candles, put on some calming music and enjoy! The fun doesn't stop as you head downstairs. A large finished rec-room including a pool table, two piece bath and small bar area is just waiting for your super bowl Sunday festivities. Saving the best for last is the fully fenced backyard with no rear neighbours. Screened in covered porch, Hot tub, above ground pool, tasteful landscaping with wood decking built all around this space seamlessly tying it all together! Sometimes a home is only fit for a certain type of person but this one is perfect for anyone. Whether you are looking to retire and downsize to bungalow living or you are a young family looking for your first home/forever home this could be the one for you. Come on by today and see for yourself all this place has to offer!!
Location
Province ON
County Niagara
Area Niagara
Zoning R2-159
Rooms
Basement Full
Kitchen 1
Separate Den/Office 1
Interior
Interior Features Sump Pump
Cooling Central Air
Fireplaces Number 1
Fireplaces Type Electric
Laundry Laundry Room
Exterior
Exterior Feature Year Round Living
Parking Features Other
Garage Spaces 6.0
Pool Above Ground
Roof Type Asphalt Shingle
Lot Frontage 49.34
Lot Depth 115.13
Exposure South
Total Parking Spaces 6
Building
Foundation Poured Concrete
New Construction false
Others
Senior Community Yes
Read Less



