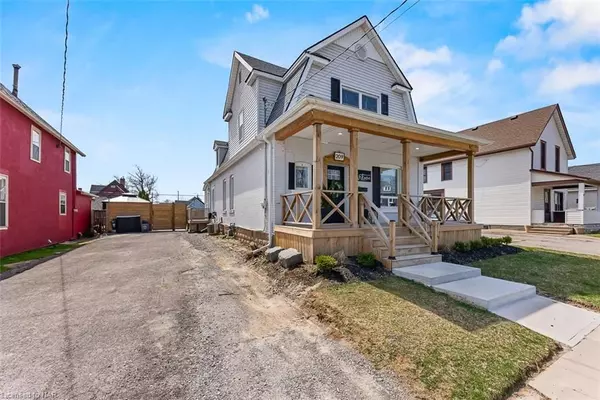For more information regarding the value of a property, please contact us for a free consultation.
209 PHIPPS ST Niagara, ON L2A 2V4
Want to know what your home might be worth? Contact us for a FREE valuation!

Our team is ready to help you sell your home for the highest possible price ASAP
Key Details
Sold Price $550,000
Property Type Single Family Home
Sub Type Detached
Listing Status Sold
Purchase Type For Sale
Square Footage 1,700 sqft
Price per Sqft $323
MLS Listing ID X8706507
Sold Date 09/28/23
Style 2-Storey
Bedrooms 4
Annual Tax Amount $2,200
Tax Year 2023
Property Description
Located in Fort Erie, you will find this beautiful four bedroom + den home. Pulling up to the home you are immediately greeted by an inviting front porch (2021) where you will spend your mornings drinking coffee. Walking in you are welcomed by a grand foyer with a beautiful staircase and accent wall. Recently professionally painted (2021) this home features a beautiful, newly renovated kitchen (2019) with gas stove, island and new tile (2022). Your formal dining room and living room are open to one another, ideal for a growing family. The main floor bedroom boasts a gas fireplace for those cozy nights reading in bed. For added convenience on the main floor you will also find your laundry room(2022), brand new modern 3 piece bath (2021) and side door leading to a deck and backyard. Upstairs you will find an abundance of pot lights, (2022) 3 additional bedrooms, a den and a four piece bathroom with new tile and vanity (2022). This gem not only has a private, fully fenced yard (2022) that was re-graded and sodded, entertainment ready with a gazebo (2022), stamped concrete pad (2022) above ground pool (2022), deck (2023) and playground (2022). All updates were done by professional tradesmen and the quality is apparent through the home. This property is within close proximity to grocery stores, great schools, the Fort Erie Race Track, major bus routes and the QEW. This home is turn key and ready for its new owners.
Location
Province ON
County Niagara
Area Niagara
Zoning R3
Rooms
Basement Unfinished
Kitchen 1
Interior
Interior Features Sump Pump
Cooling Central Air
Fireplaces Number 1
Laundry Ensuite
Exterior
Parking Features Right Of Way
Pool Above Ground
Community Features Public Transit
Roof Type Asphalt Shingle
Lot Frontage 50.0
Lot Depth 121.7
Exposure South
Building
Foundation Poured Concrete
New Construction false
Others
Senior Community No
Security Features Smoke Detector
Read Less



