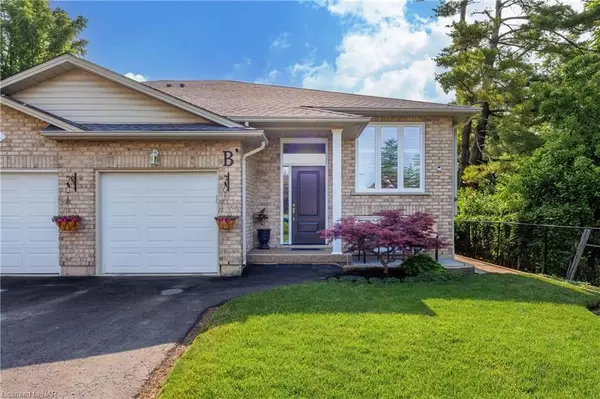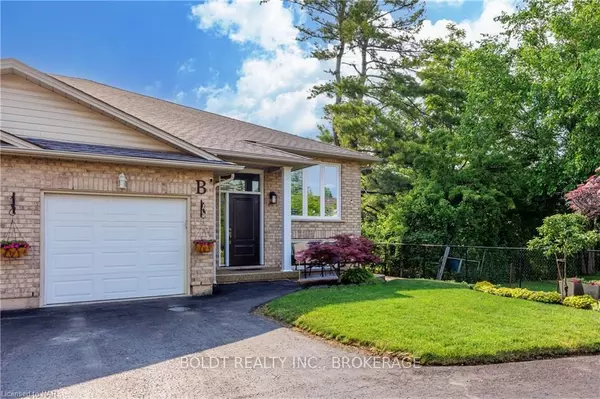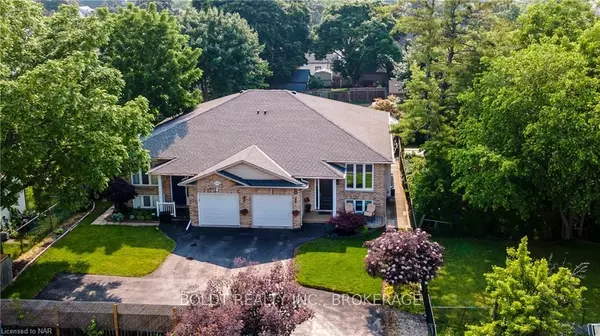For more information regarding the value of a property, please contact us for a free consultation.
255B VINE ST Niagara, ON L2M 4T2
Want to know what your home might be worth? Contact us for a FREE valuation!

Our team is ready to help you sell your home for the highest possible price ASAP
Key Details
Sold Price $665,000
Property Type Multi-Family
Sub Type Semi-Detached
Listing Status Sold
Purchase Type For Sale
Square Footage 1,400 sqft
Price per Sqft $475
MLS Listing ID X8706078
Sold Date 09/28/23
Style Bungalow-Raised
Bedrooms 4
Annual Tax Amount $4,948
Tax Year 2023
Property Description
Beautiful 3+1 raised bungalow semi with spacious in-law suite & separate entrance tucked away at the end of a lengthy driveway in a convenient north end location, close to shopping, schools, parks, public transit, restaurants and within minutes to the QEW. Pride of ownership is evident throughout this pristine home, built in 2005, boasting 1400 sq ft plus a good size finished basement with walk-up to a large, nicely landscaped fully fenced back yard complete with wood deck, soft top gazebo, vinyl shed, gas BBQ hookup and well manicured green space with room to roam. Wonderful outdoor space for entertaining or just relaxing in the pretty surroundings. Lovely, bright open concept main floor layout with neutral décor, stylish engineered hardwood flooring, kitchen with breakfast bar, plenty of cabinetry & counterspace, 3 bedrooms including a generous primary with walk-in closet & ensuite privilege to an updated shared 4 piece bath. The freshly painted lower level offers full windows with loads of natural light, high ceiling, its own entrance, spacious open dining room/living room combination with gas fireplace, 2nd kitchen with loads of cupboard space, 4th bedroom, 3 piece bath, laundry facilities & storage. This great additional living space is perfect for the growing or extended family. Attached single garage and ample parking with 2 exterior spaces as well as the shared laneway which can accommodate additional parking for guests. A terrific home in a great neighbourhood. You won't be disappointed!
Location
Province ON
County Niagara
Area Niagara
Zoning R1
Rooms
Basement Full
Kitchen 2
Separate Den/Office 1
Interior
Interior Features Water Heater Owned
Cooling Central Air
Fireplaces Number 1
Laundry Sink
Exterior
Exterior Feature Porch
Parking Features Mutual
Pool None
Community Features Public Transit
Roof Type Asphalt Shingle
Lot Frontage 13.0
Lot Depth 275.0
Exposure West
Building
Foundation Poured Concrete
New Construction false
Others
Senior Community Yes
Read Less



