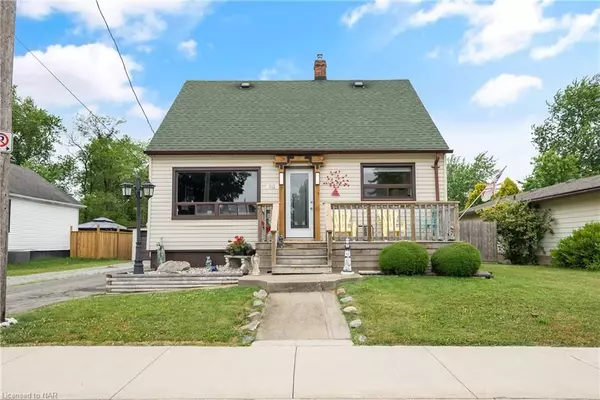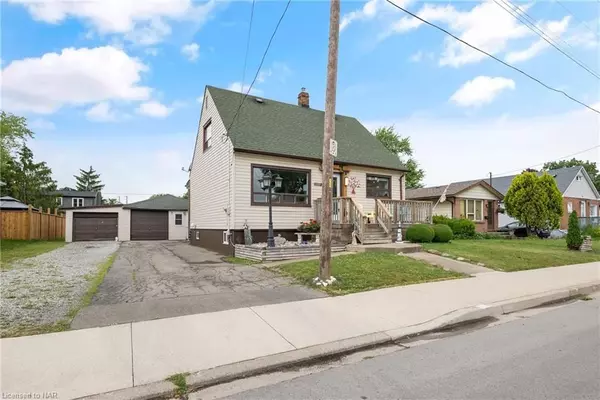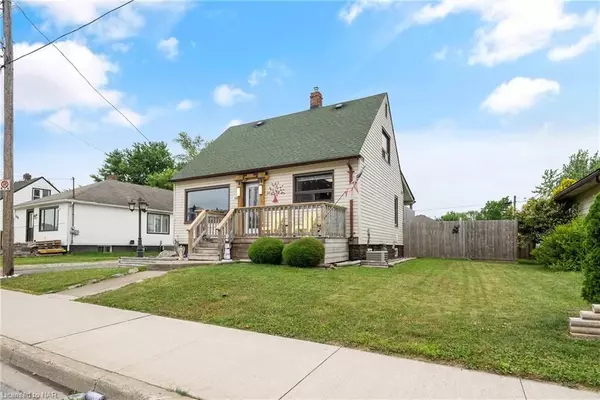For more information regarding the value of a property, please contact us for a free consultation.
642 WRIGHT ST Welland, ON L3B 2K7
Want to know what your home might be worth? Contact us for a FREE valuation!

Our team is ready to help you sell your home for the highest possible price ASAP
Key Details
Sold Price $520,000
Property Type Single Family Home
Sub Type Detached
Listing Status Sold
Purchase Type For Sale
Square Footage 1,872 sqft
Price per Sqft $277
MLS Listing ID X8501337
Sold Date 03/29/23
Style 1 1/2 Storey
Bedrooms 3
Annual Tax Amount $2,699
Tax Year 2021
Property Description
Welcome to 642 Wright Street in beautiful Welland! Meticulously maintained and with one of the most unique and functional floor plans this 1 1/2 storey, 1172 square foot home checks all the boxes!! Three bedrooms, two full bathrooms, brand new custom kitchen, formal dining room, large family room, finished basement with bar and best of all this homes features three separate entrances!! Front entrance with foyer, side entrance with large mudroom and coat closet upon entry and big sliding patio doors that lead out to a covered patio that is great for entertaining rain or shine! Spending quality family time in this gorgeous home is easy but heading outside it only gets better. Massive 70' wide lot with double wide driveway, huge detached double door garage that also has a bonus storage room/workshop off the back, a three seasons sunroom and still enough yard space for all your entertaining needs. Located on a quiet street, close to many amazing amenities, only a short drive or bike ride to downtown and offers easy access to Highway 406. We could go on and on about this home but you have to see it for yourself. This home does not disappoint!!
Location
Province ON
County Niagara
Area Niagara
Zoning RL2
Rooms
Basement Full
Kitchen 1
Separate Den/Office 1
Interior
Interior Features Water Heater Owned
Cooling Central Air
Laundry In Basement
Exterior
Exterior Feature Privacy
Parking Features Private Double
Garage Spaces 6.0
Pool None
Community Features Public Transit
Roof Type Asphalt Shingle
Total Parking Spaces 6
Building
Foundation Unknown
New Construction false
Others
Senior Community Yes
Read Less
GET MORE INFORMATION




